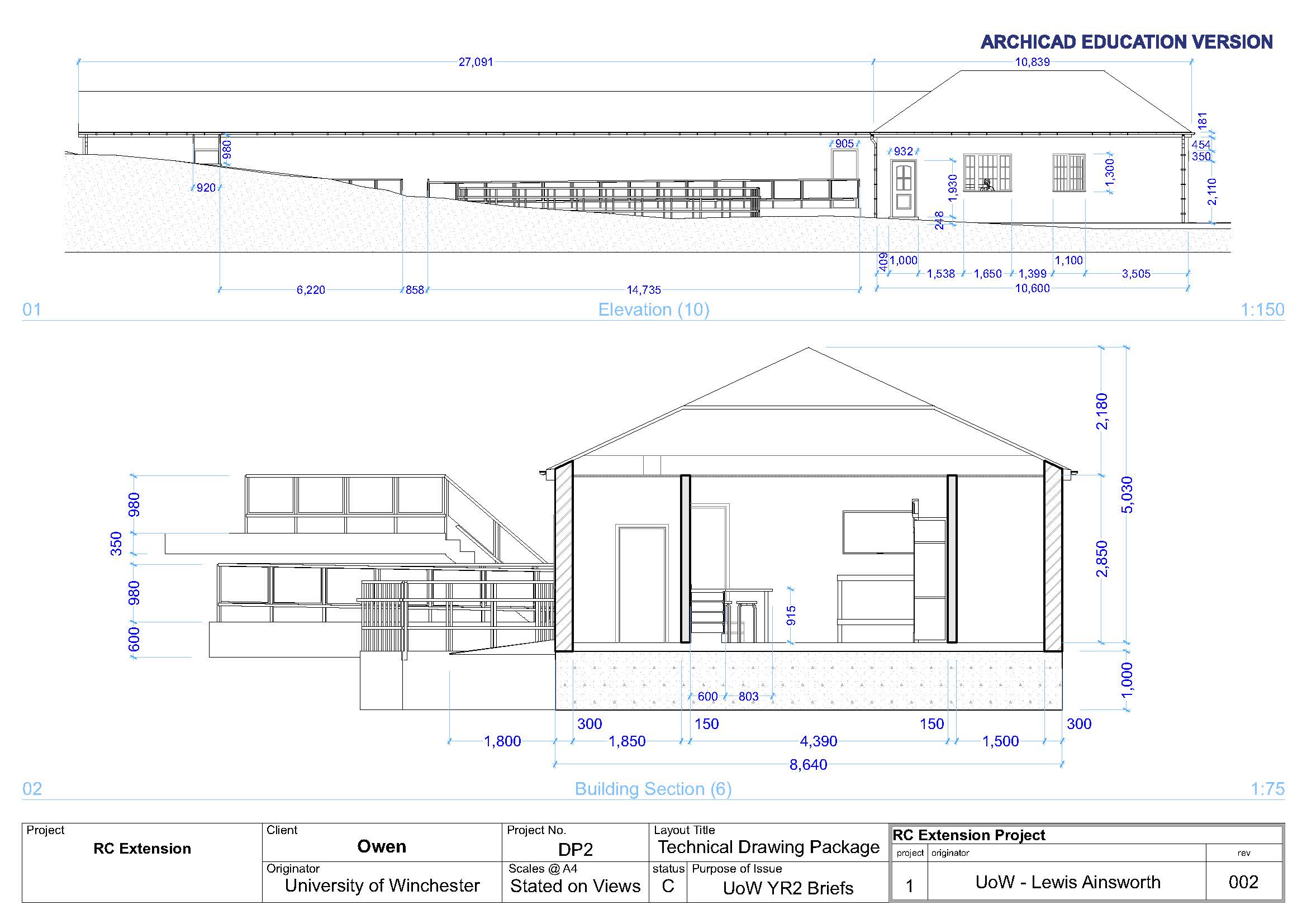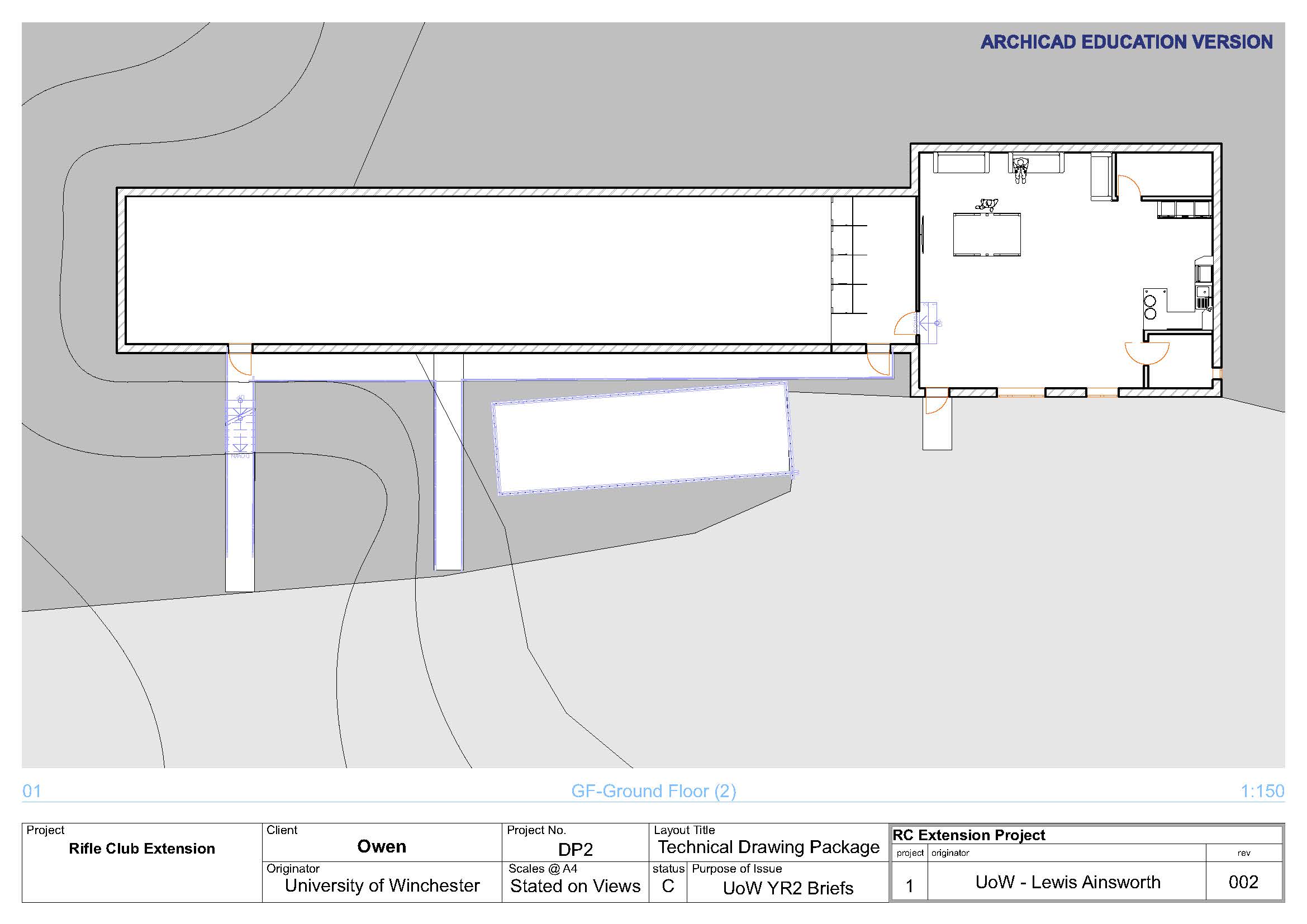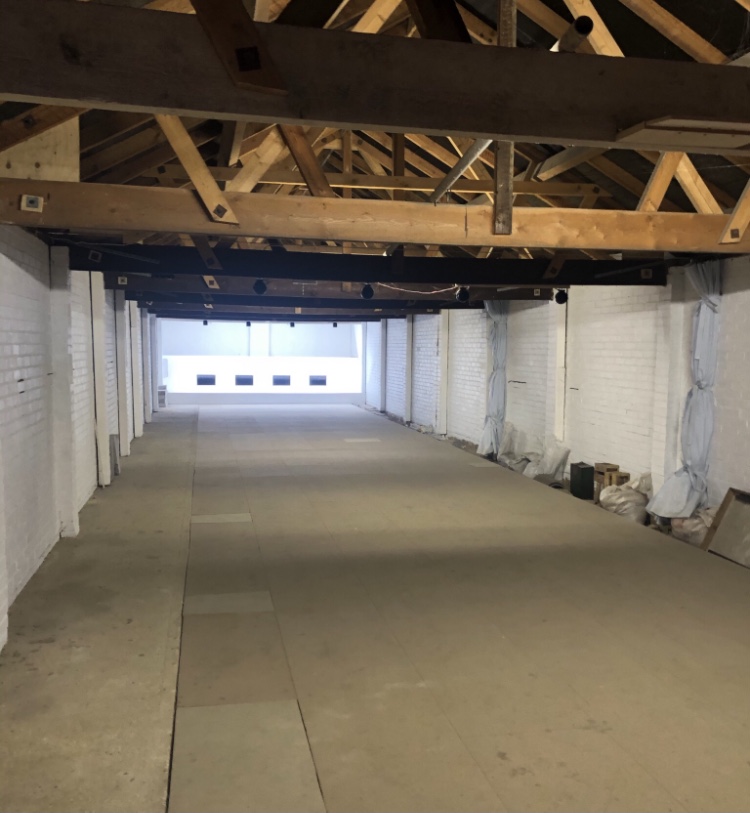
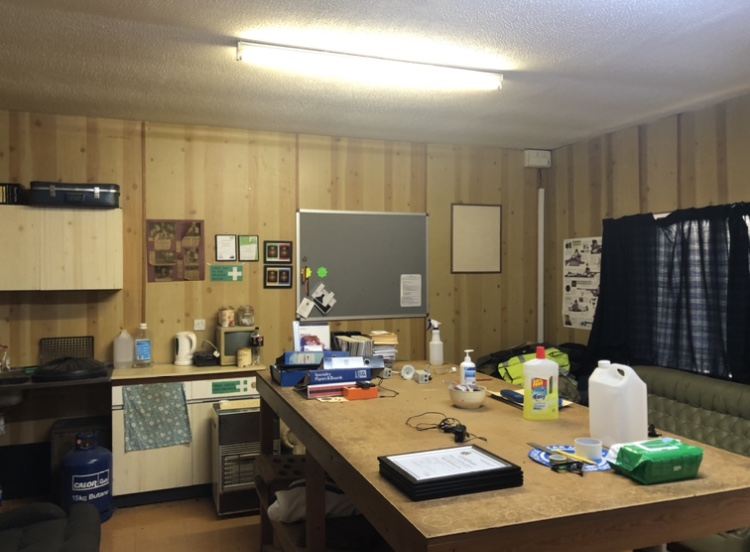
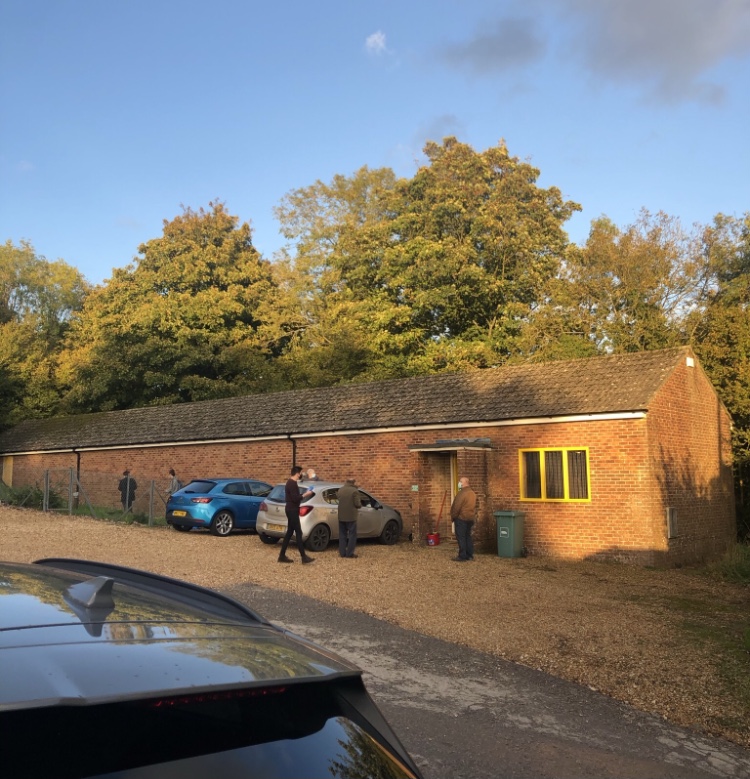
“To extend the clubroom building area, to add a disabled toilet, Kitchen Area and Armory. Also, to bring the range up to spec and new regulations. To re-design the backstop so we can shoot more disciplines.”
This project would allow me to apply my passion for architecture and design into a real-life project and give me an opportunity to scratch the surface on building design and regulations. The tasks and research were divided amongst myself and two other CAD designers.
Firstly, we made contact with Owen who runs the club and discussed a date that was suitable to visit. This allowed us to gather information on history of the building which was constructed in the late 70’s and what disciplines the range teaches as well as the length and width of the new extension that they require. We also managed to take several measurements of the building which enabled us to draw up the current floorplan of the building using AutoCAD 2021.



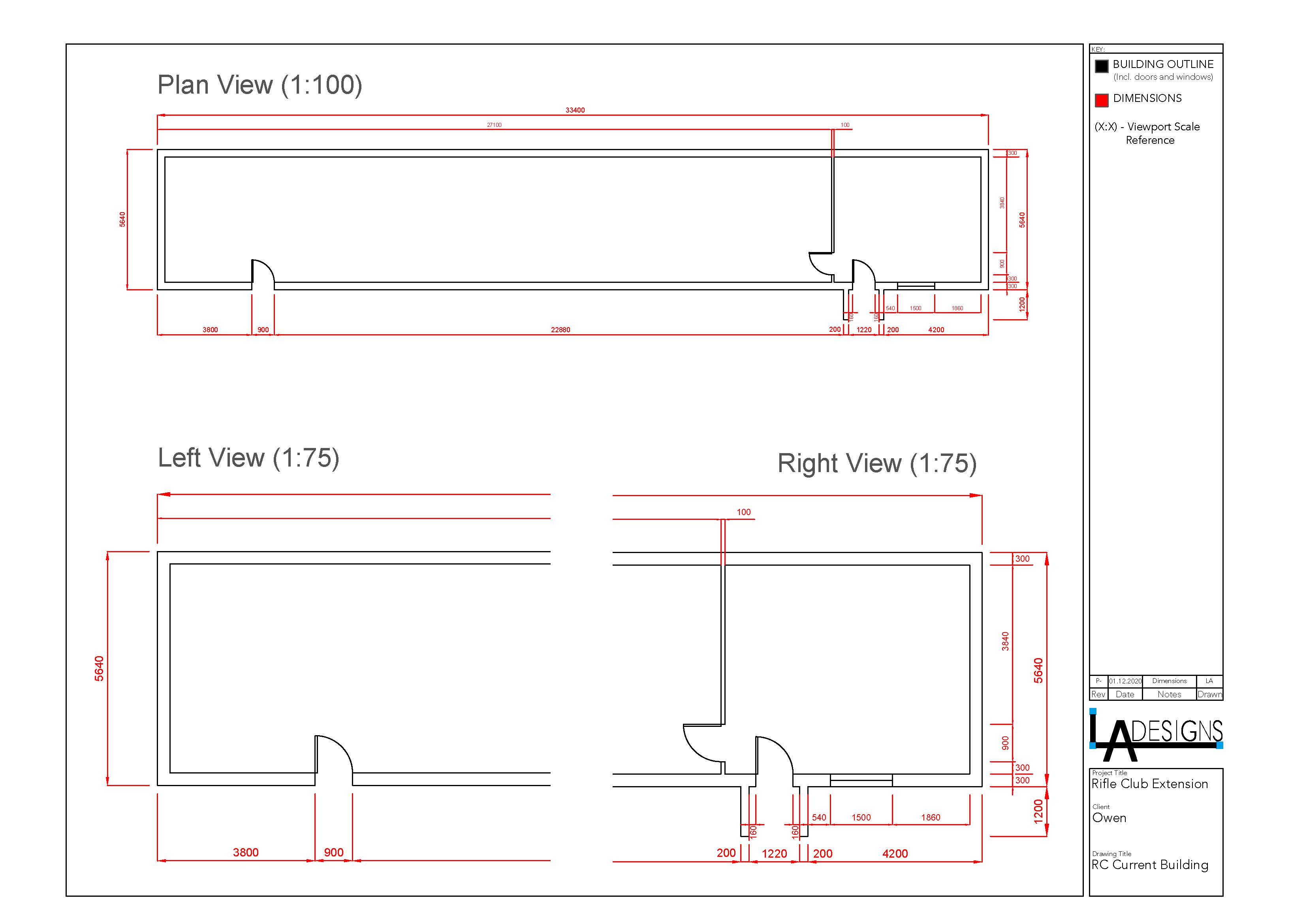
Once the site survey was completed, we began researching the regulations and building materials required to construct an extension. A crucial point we adhered to in the designs is that according to building regulations, the roof apex should be at least 5m above the Damp Proof Course (DPC) line. Currently the apex is 4.47m above the DPC which was acceptable in the late 70’s but would not be allowed in the construction of the new extension. Due to time limiting constraints and inexperience in architecture, we decided to adhere to as many building regulations and wall thicknesses/construction as possible, but our plans should be used as a proposal only and not a form of official documentation.
Once we all agreed on this factor, I began researching exterior wall thicknesses, which tend to be approximately 300mm. This allows cavity wall
insulation to be installed in between the facing bricks and internal concrete blocks allowing for better thermal insulation than the current
building offers. We also looked at sound insulation for the club and proposed the use of sound acoustic ceiling panels which are available in the
following sizes: 300 x 300, 600 x 300, 600 x 600mm and are 15-20mm thick depending on the type of board. Also, to further improve the level of
sound reduction, I propose the use of Knauf Sound panels which is 2x to the price of standard (12.5mm) plasterboard at approximately £5.97 psm;
however, the sound reduction properties justify the use and price of this board.
Disabled toilets are required to be at least 2200 x 1500mm in order to allow the wheelchair user to have a larger turning circle. Although, after
discussing it with the rifle club team, we intended to go comfortably past this requirement since there was a significant amount of floor area which was available
to use. An area we were unable to research due to time constraints as well as complexity of the subject was the septic tank positioned to the left
of the front door. In order for the toilet system to work it will need to be plumbed into the septic tank which requires a lot of planning and
knowledge of how this system works compared to traditional soil pipes plumbed into underground drainage chambers/systems. However, the client had
stated that to make this easier to plan, they would like the toilet to be positioned at the front right side of the building, which is the closest,
available corner of the building to the tank.
Next, I sketched a few ideas and floor layout as you can see in the images below. I also, took the opportunity to research further into roof designs such as gable roofs, hip roofs (“hipped”), Dutch roofs etc. After a few design iterations I decided to go with the hip roof and slightly elongated armoury and square disabled toilet to allow for a bigger kitchenette.
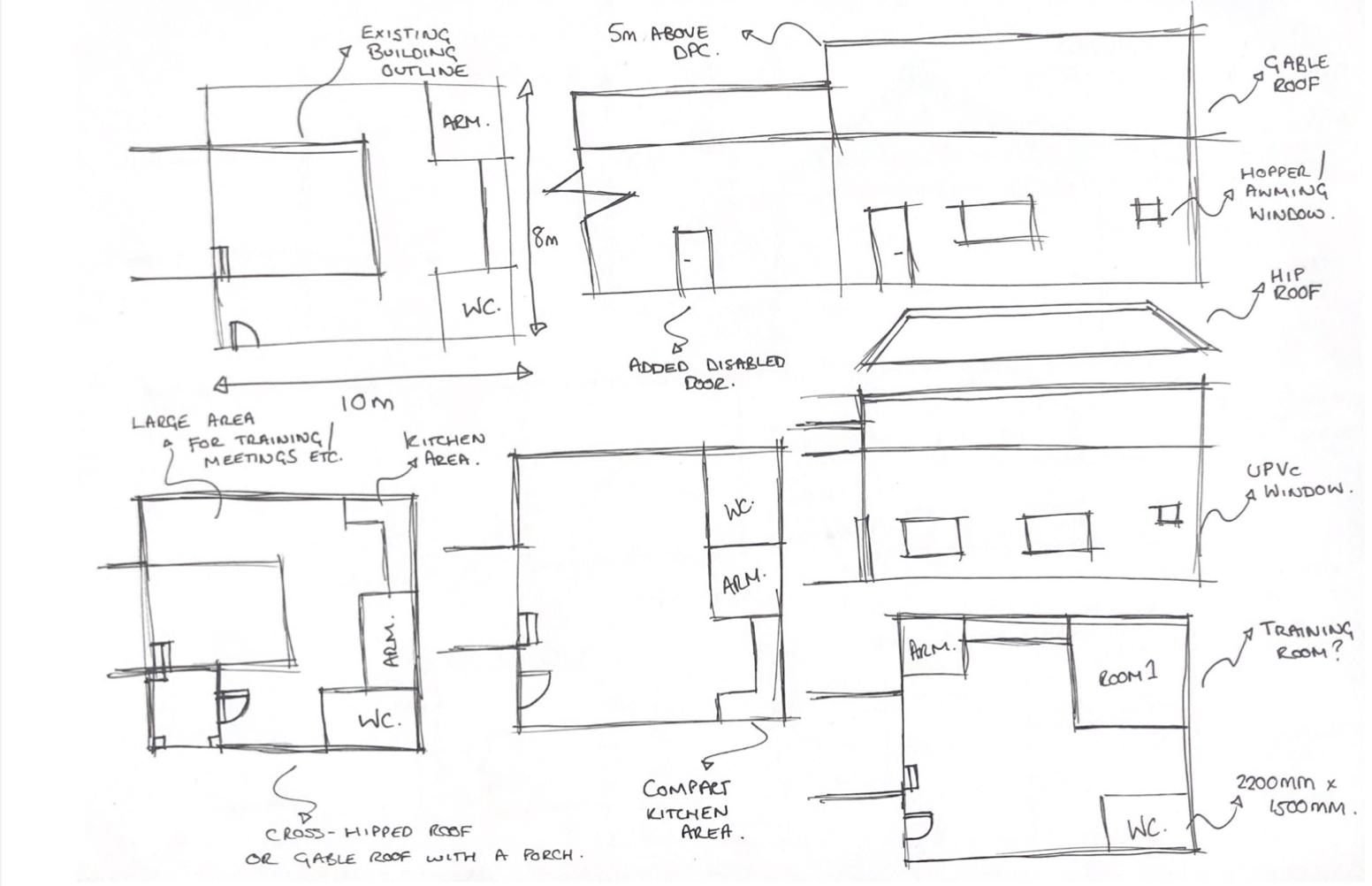
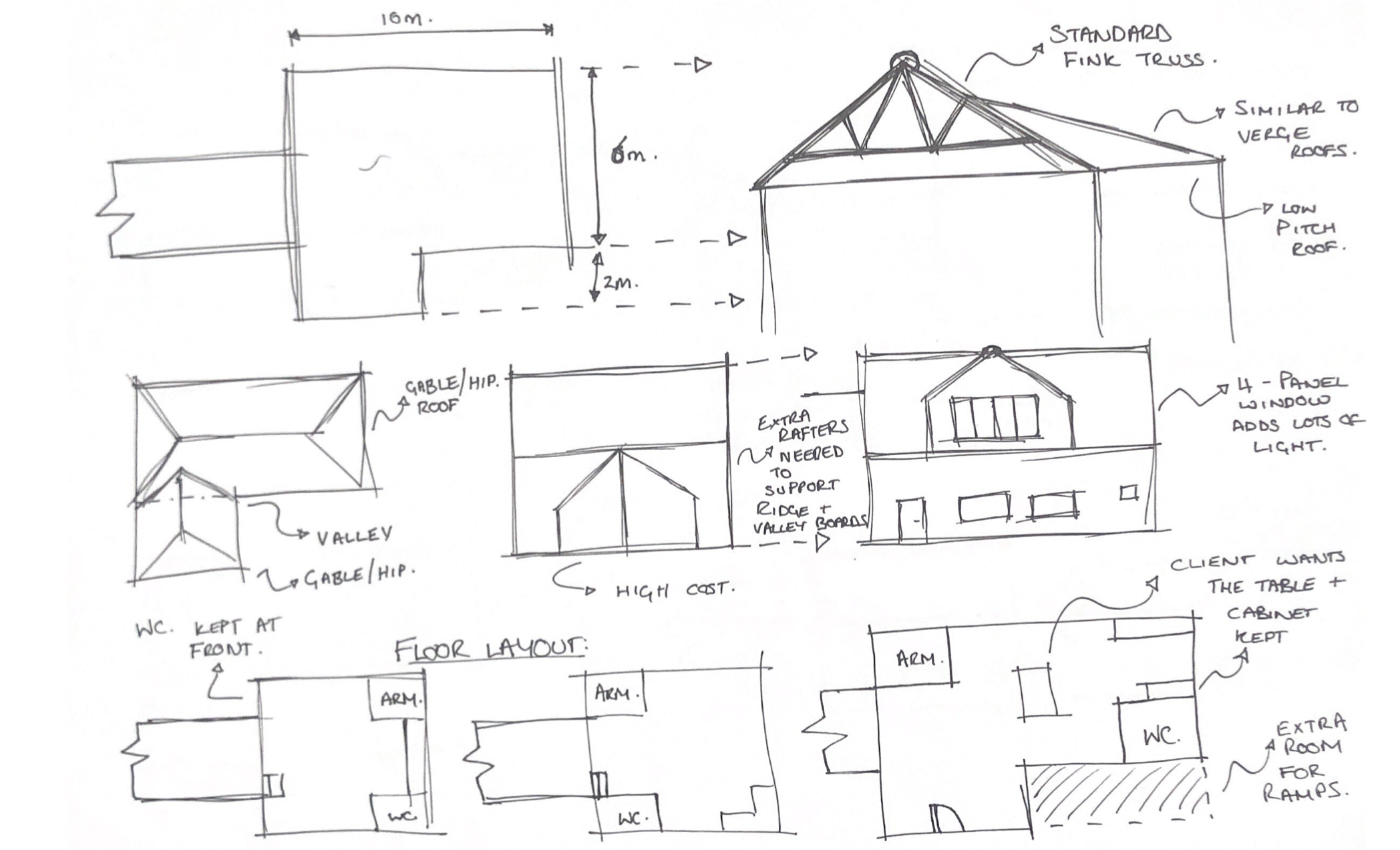
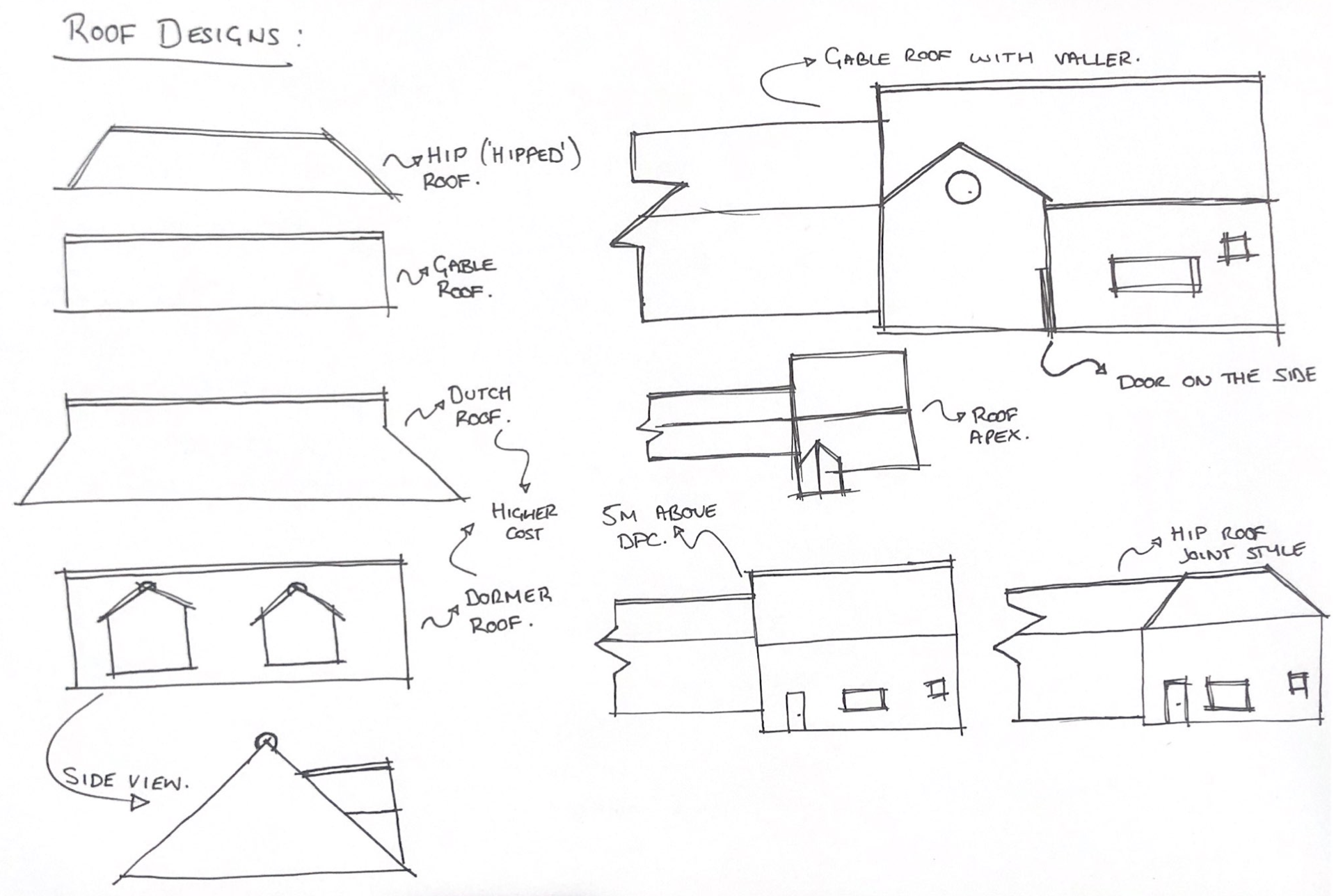
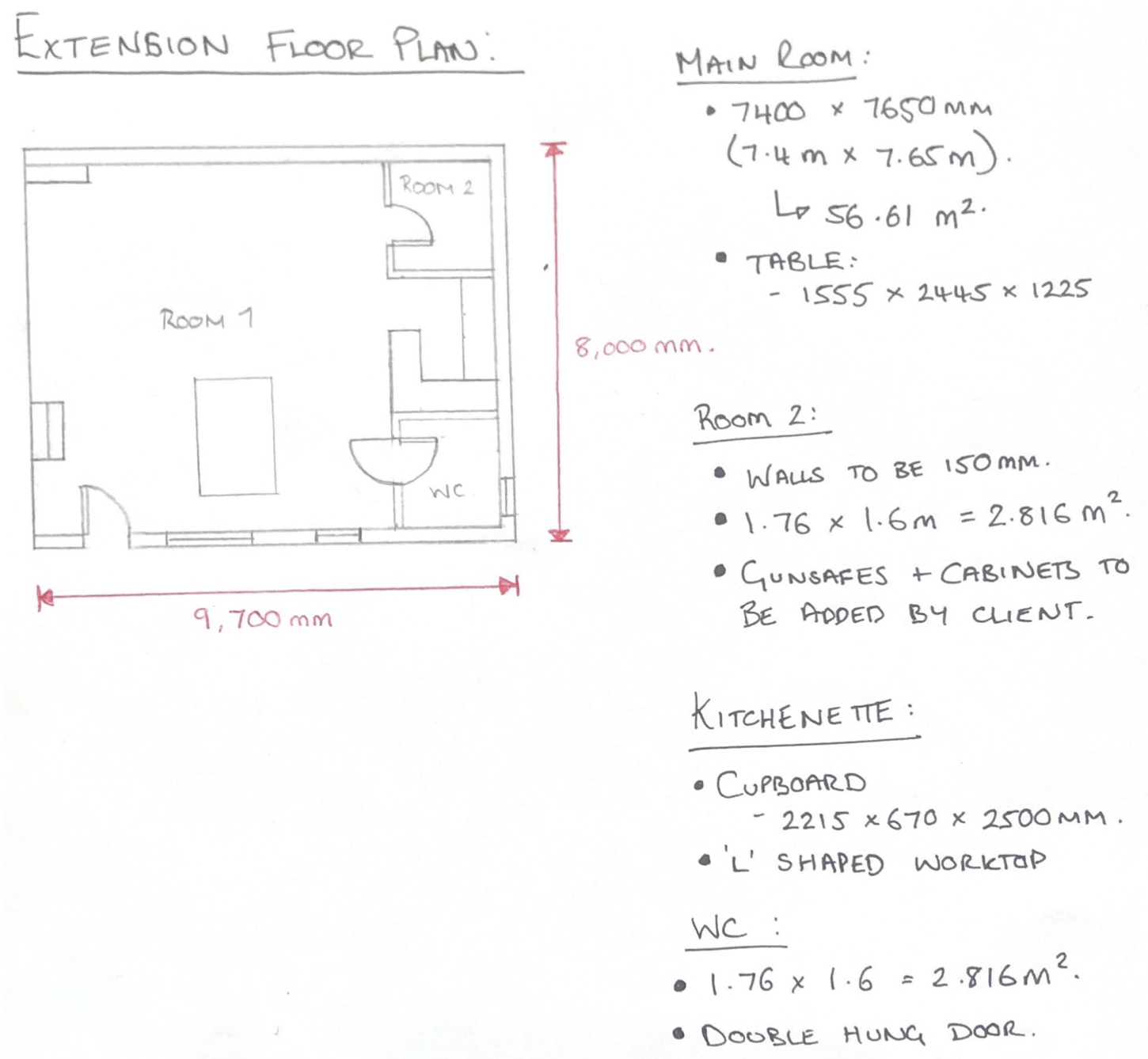
Following on from this, I created my design proposal on ArchiCAD 21 using my sketches and current floor layout as reference material. Once the proposal was finished, we had a team meeting with our client to ask for feedback or any adjustments they wished to change for both design proposals made. The client was pleased with both proposals and wanted us to consider changing some of the ramp designs, which he acknowledged may cost more, but would make access for the disabled a lot easier. This part was particularly tricky since the ramps are required to be ratio of 1:14 or 1:12 (if assisted) meaning that for every 12m length of ramps it goes up only 1 metre. Since the current DPC and floor levels were extremely high due to the surrounding landscape, this meant the ramps were particularly long but can be directed effectively around the septic tank as seen in the renders below.
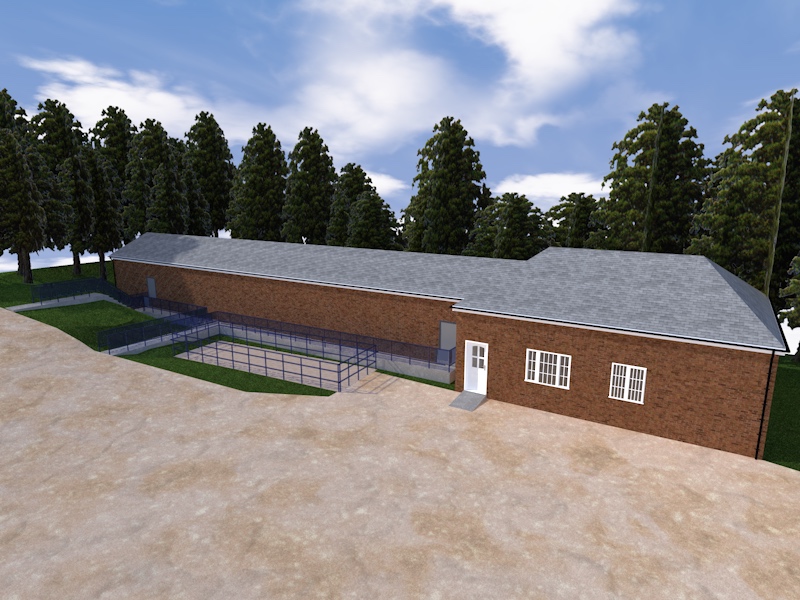
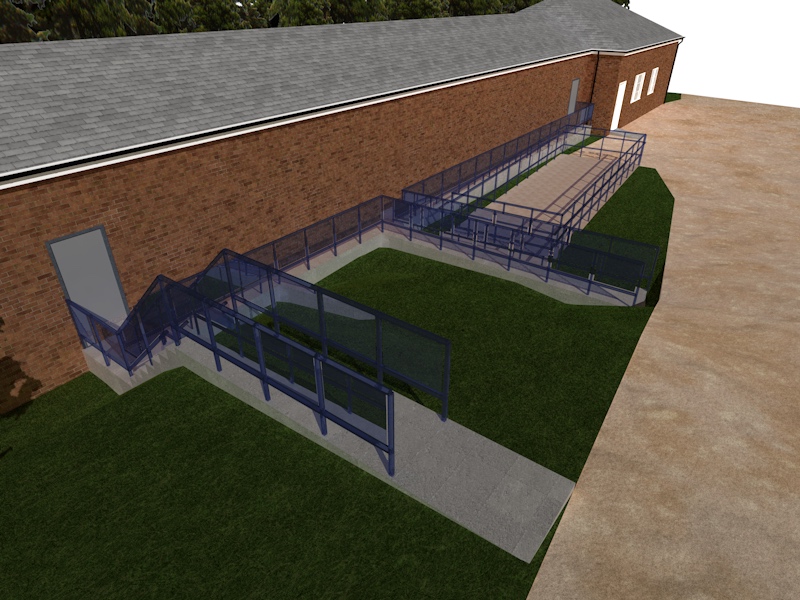
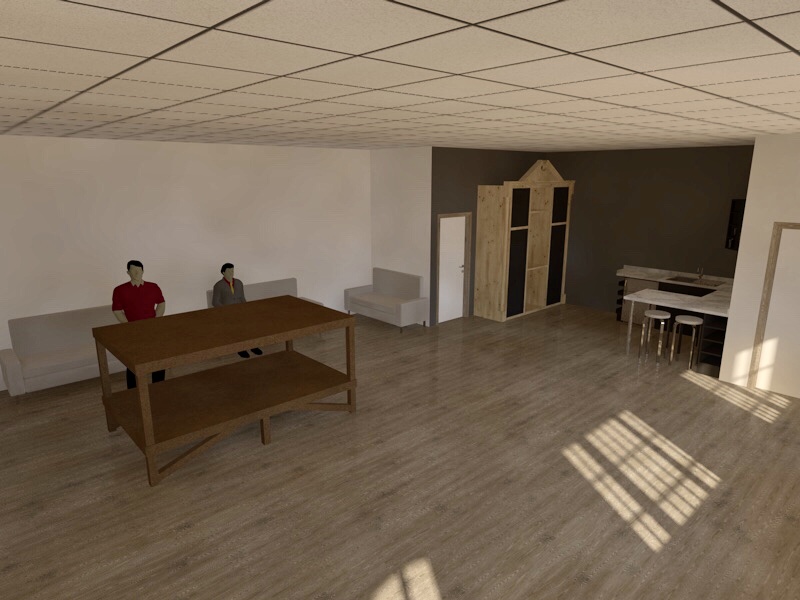
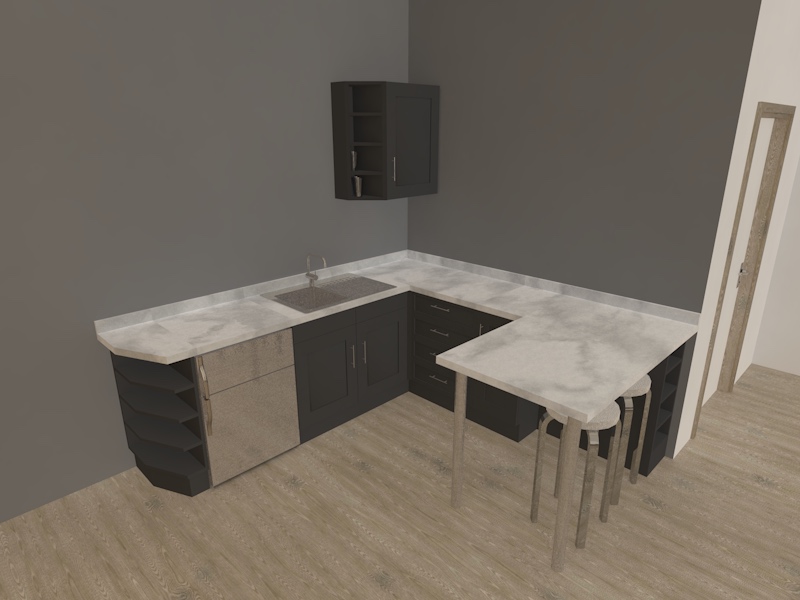
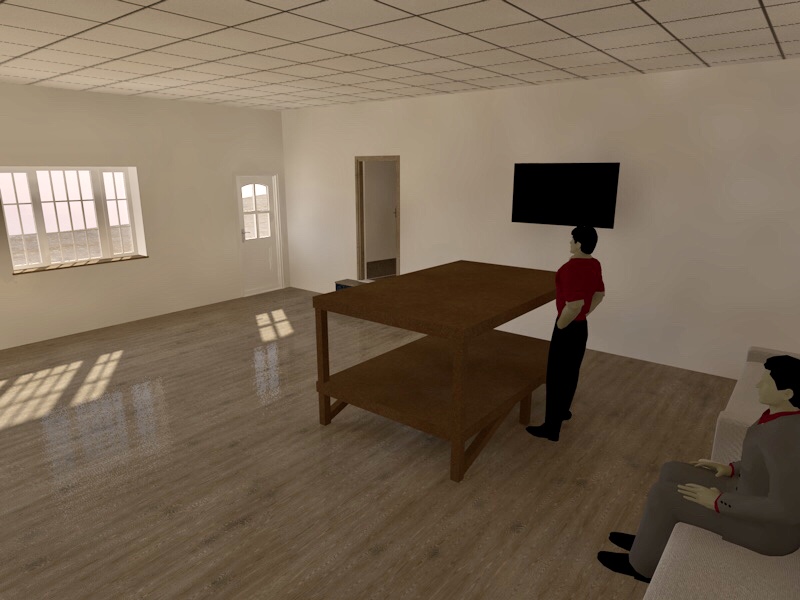
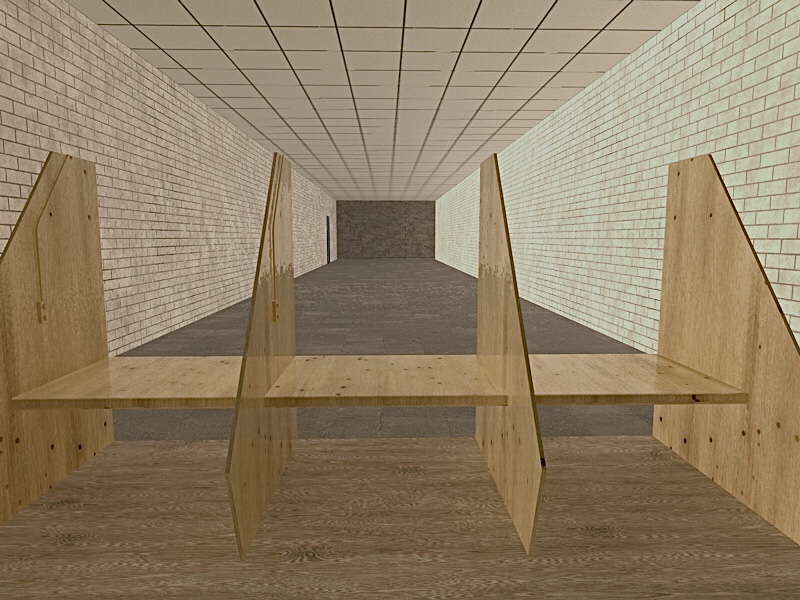
After our final presentation was made to the client, including all our tweaks and changes, the client requested a technical drawing of each proposal in order to submit for planning and grant applications. Next on the agenda is to create a detailed handover document for our client which includes all the above research and designs. This will be created following a cost report of the designs and our client will shortly recieve this document ready to submit to the comittee and for planning application.
