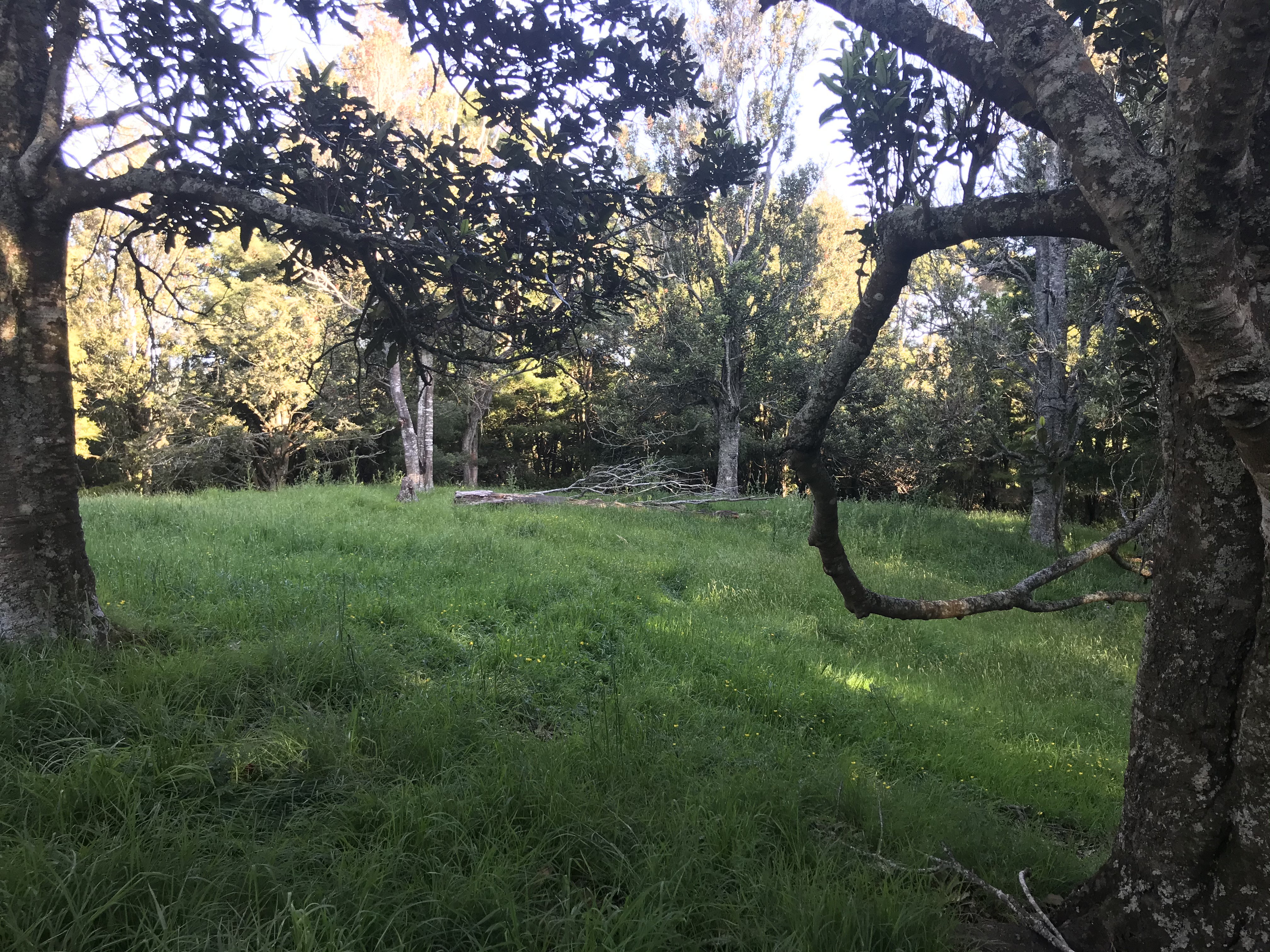
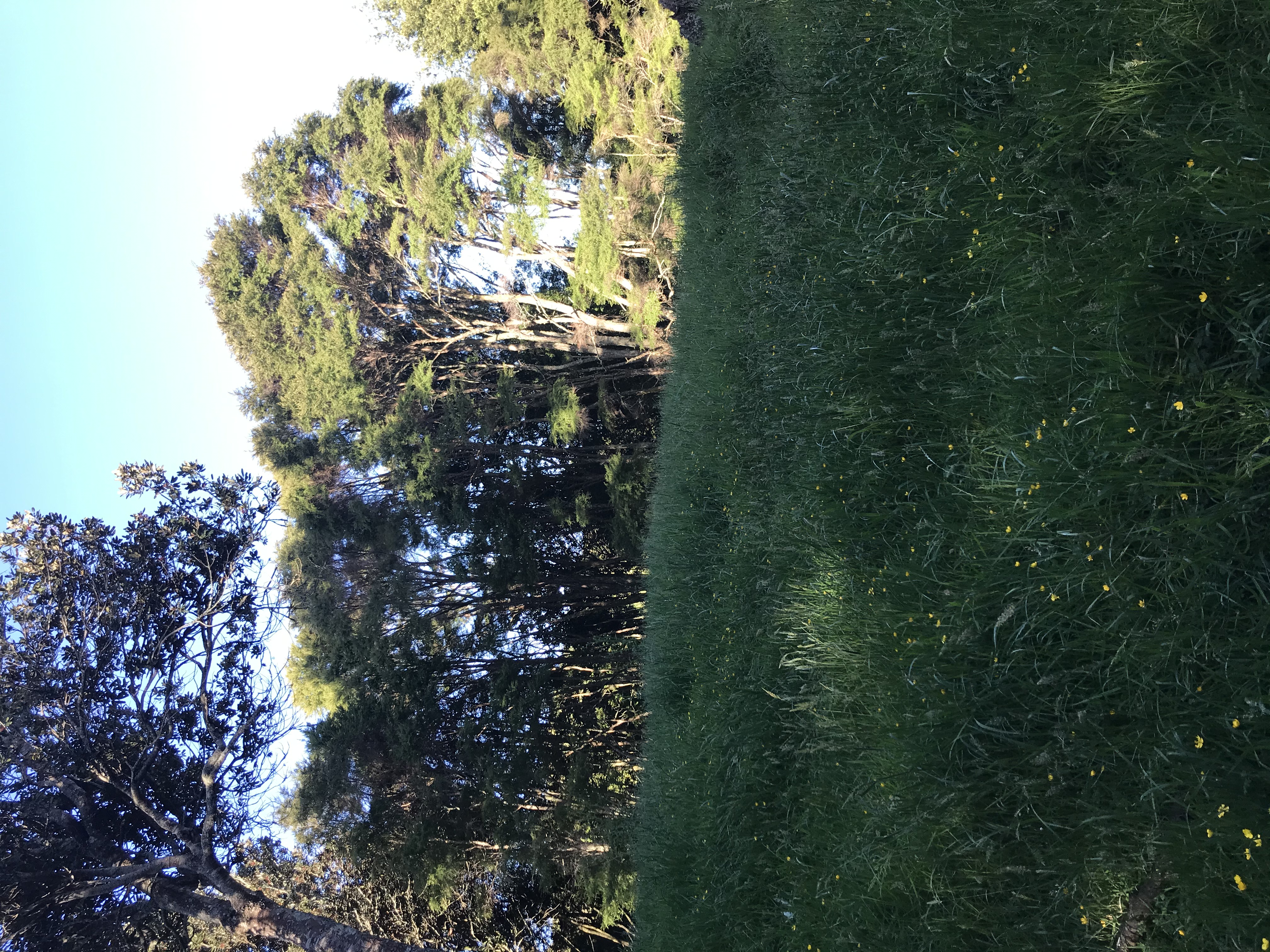
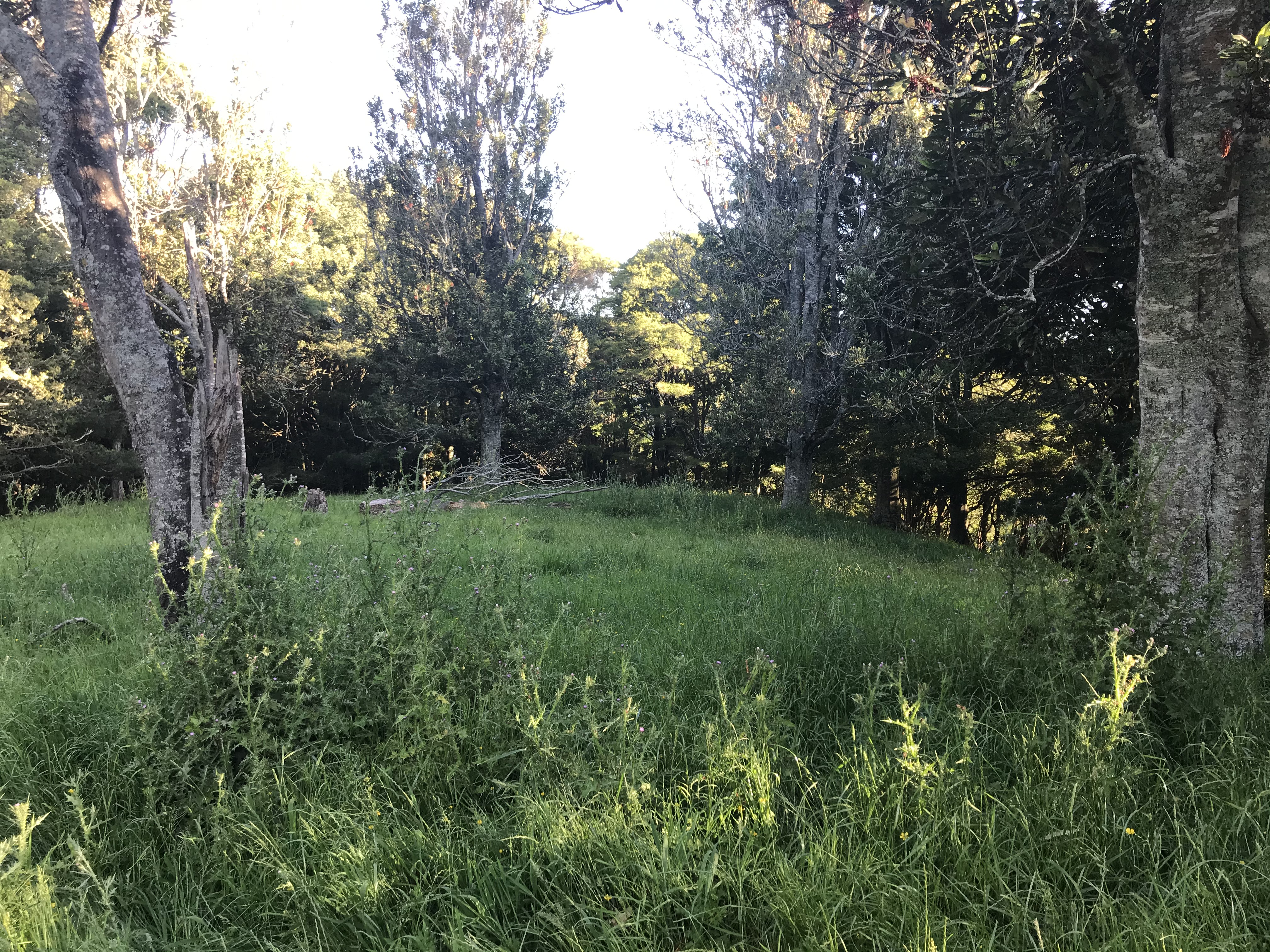
“Participants are tasked with submitting designs for a meditation space to be constructed in a bush clearing on-site. The proposed location sits roughly 300 meters downhill from the main residence with no established roads, therefore it can only be accessed by foot. Four guests and a teacher should be able to fit comfortably in the space in a seated and possibly layered lying position. When the space isn’t being used for meditation, it will be used to process flower essences to be used in their natural products, and so will need to be able to direct sunlight onto a small altar for at least 2 or 3 hours of the day. The building must not exceed 30m2.
As the owner’s plan to do some of the construction themselves, practical designs that source local timber and materials would be considered first as they would be more in line with the project’s budget.
This project brief caught my attention from the beginning as it will allow me to apply my knowledge of biophilic design and biomimicry to create the safe healing space situated on Earth Energies Sanctuary.



As project leader, I created a google drive folder to compile all of the team’s research and shared this folder with each team member. This proved to be very beneficial for the team to access any file when needed and prior to presentation weeks we were able to add research from this drive into the pitch extremely quick and easily.
Collectively as a group, we began to research more into the PDF brief supplied and the specific location and topography around Earth Energies Sanctuary. This gave us vital information as to how they operate, what the purpose of the cabin will be and the ethos behind Earth Energies Sanctuary.
Next, our team looked further into types of meditation, climate and traditions in New Zealand in order to understand the culture and architecture.
To see more off our research, download our documents below you wish to read;
Brief Rundown & Requirements
Auckland Weather Averages
Meditation Research
Shiplap Cladding Types
Solid Woods
I compiled some images found online into an A3 mood board as seen below as a starting point prior to sketching to help my creative design process. As you can see a lot of the cabins are relatively simplistic and express a coherent design which after research into cladding systems available in New Zealand, it’s clear that modern cabins are a popular choice amongst northern New Zealand cabins.
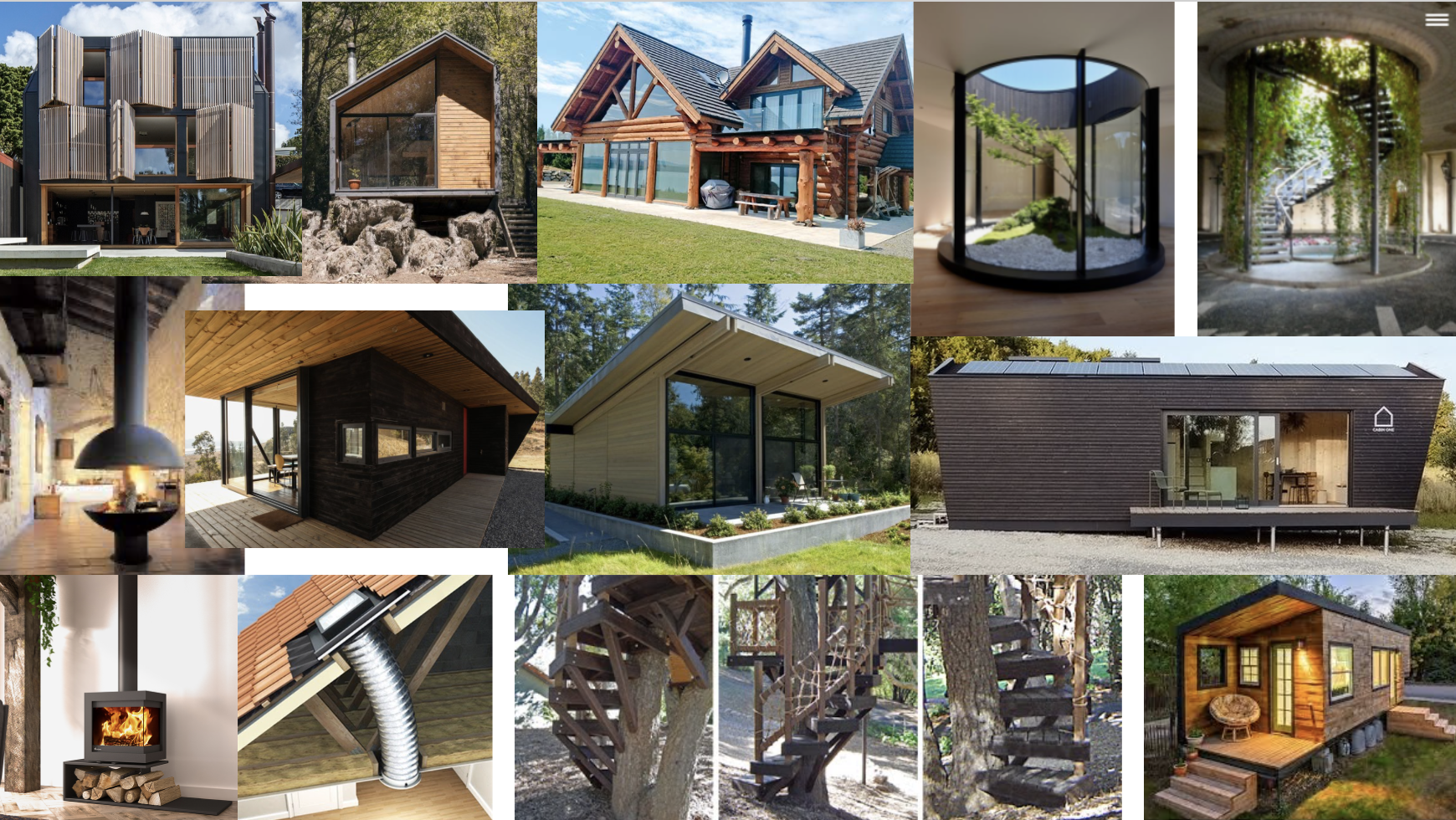
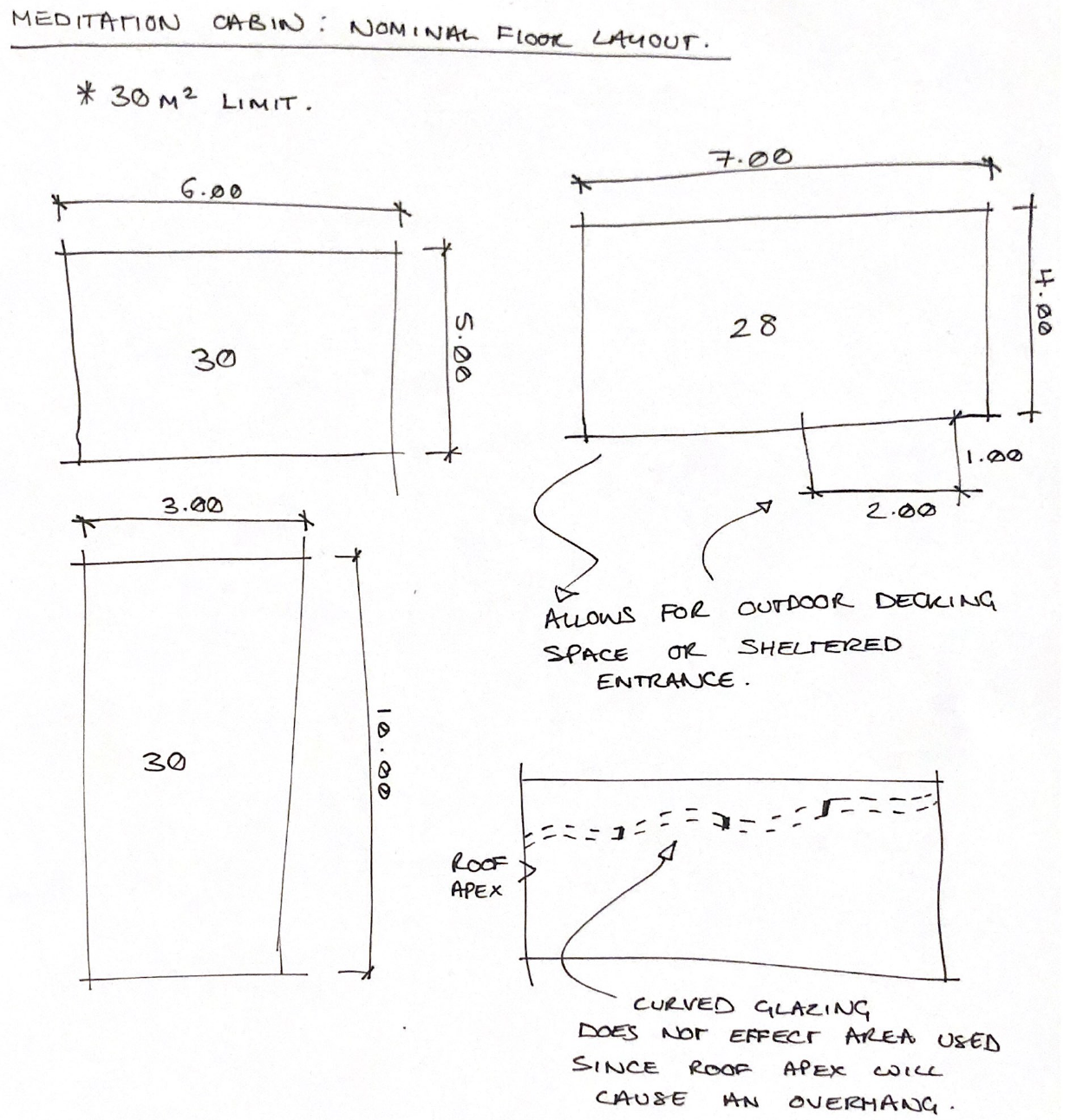
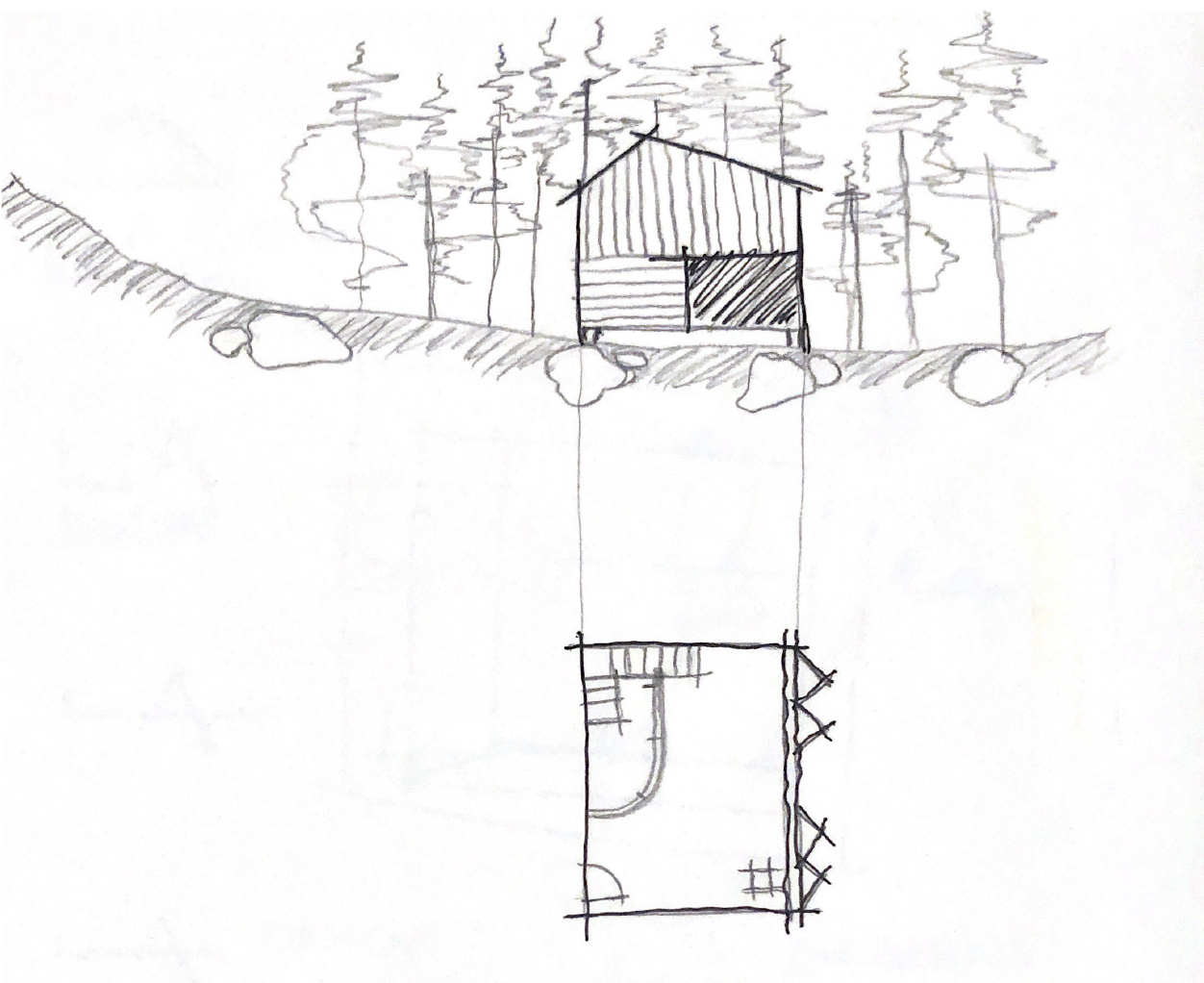
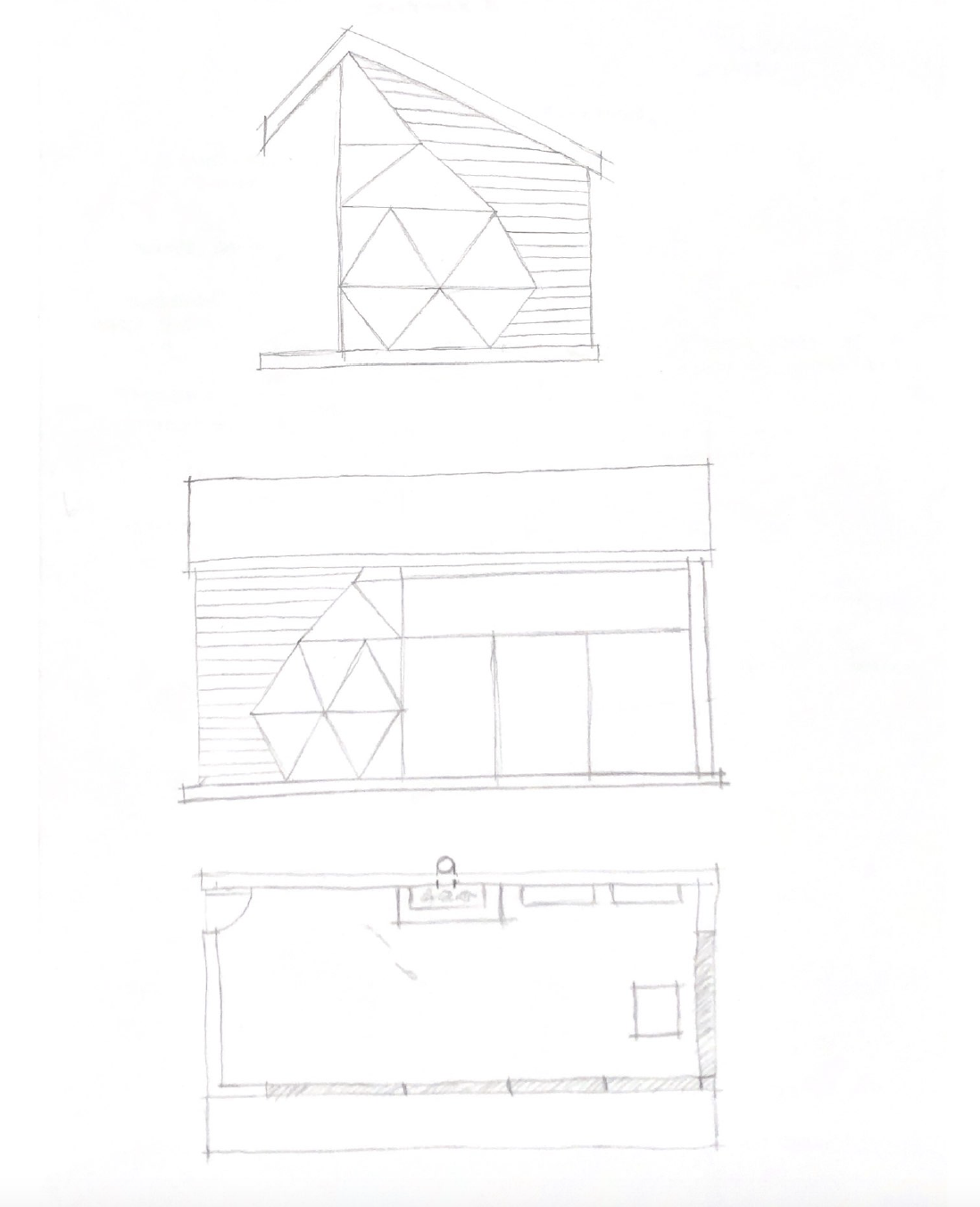
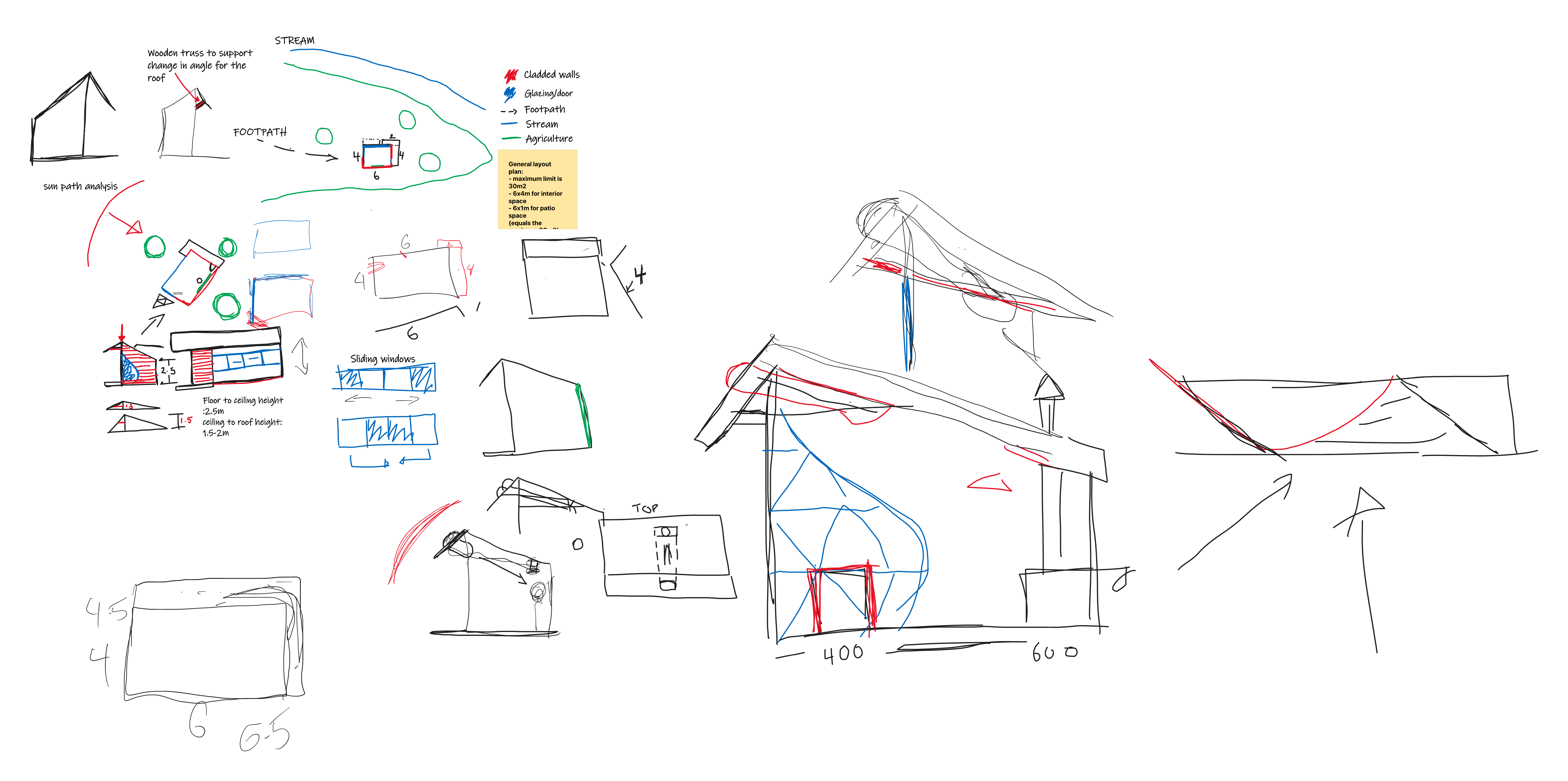
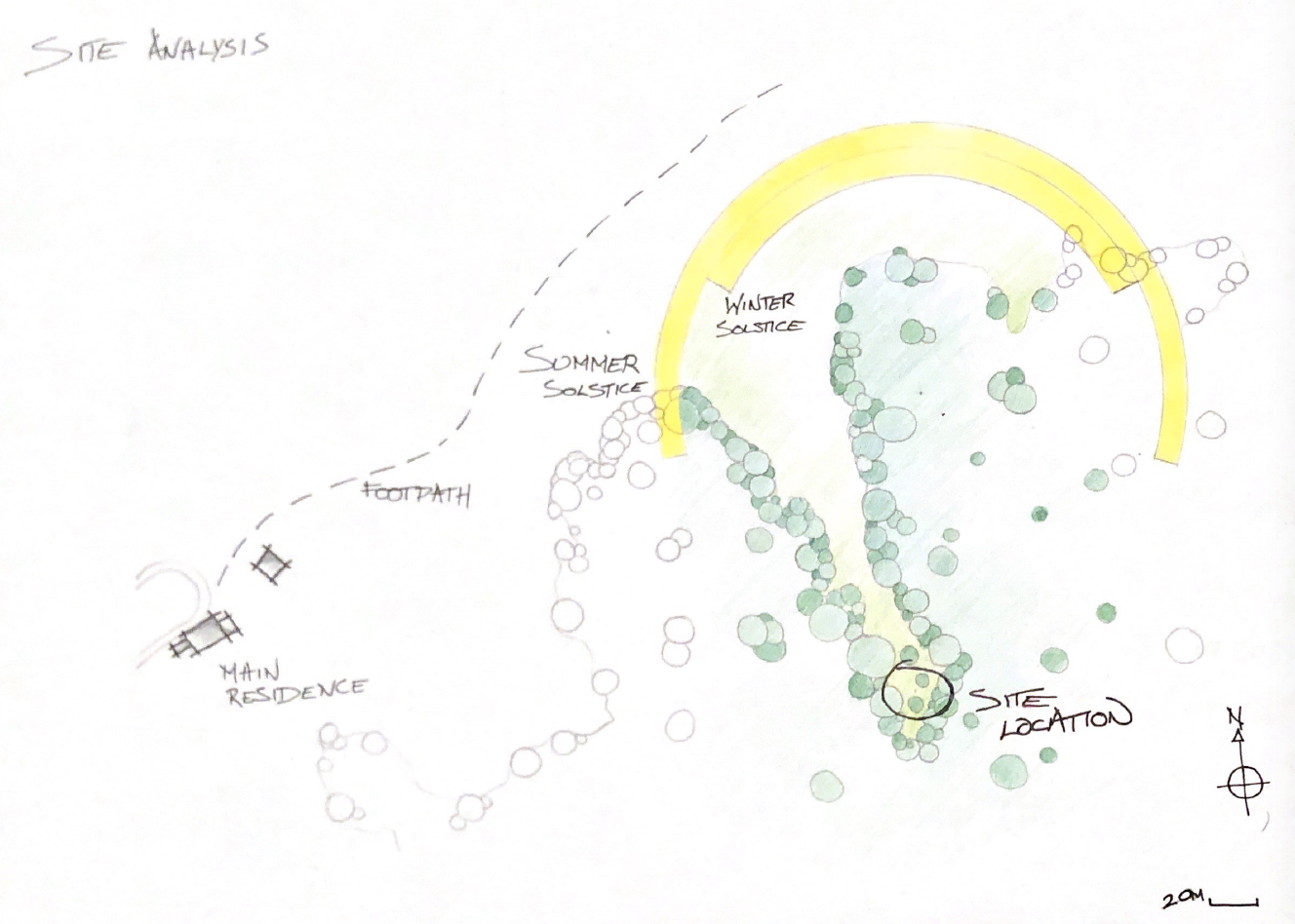
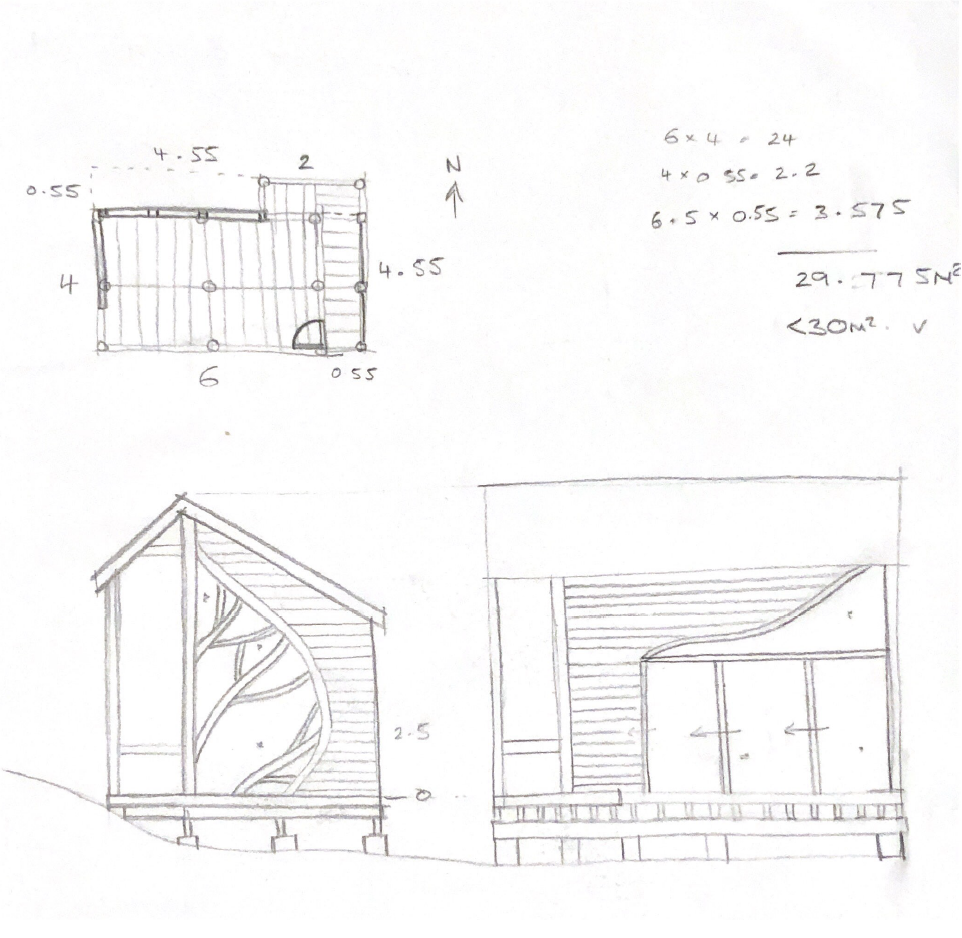
From the screenshots below you can see I took careful consideration for the detail below the cabin as well as the structure itself. This is because our developer in our team intended on importing the cabin into blender to create a build time-lapse of the CAD model; therefore, every detail of the flooring, including the foundations were modelled in order to be seen in the time-lapse as well as the building plans.
Over the course of this period, we completed several pitches and presentations to the cohort and received numerous feedbacks on the design. The main consideration the designers acted on was redesigning the glazing and changing the windows to frameless sliding doors to open the cabin up to the elements of nature and picturesque landscape.
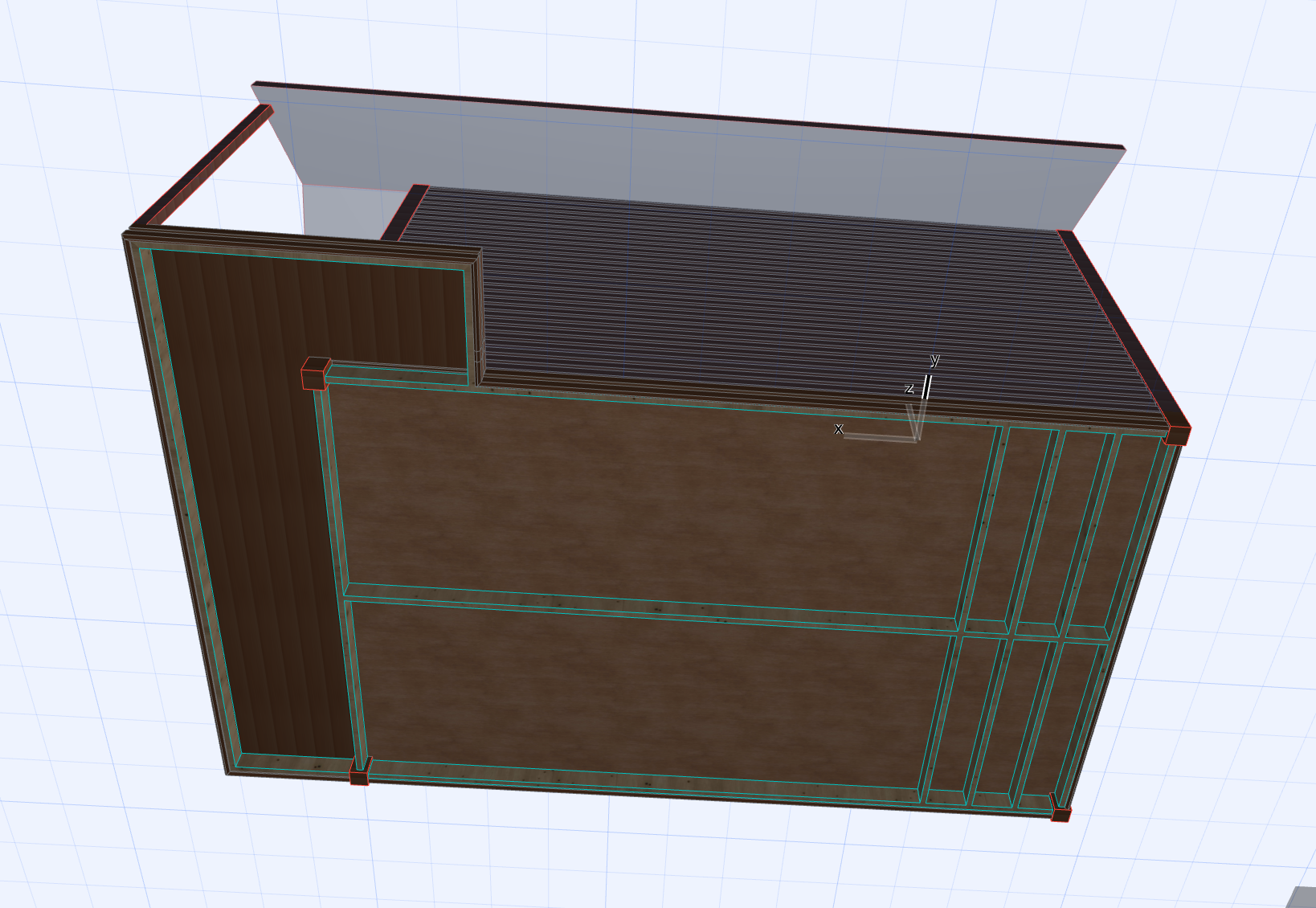
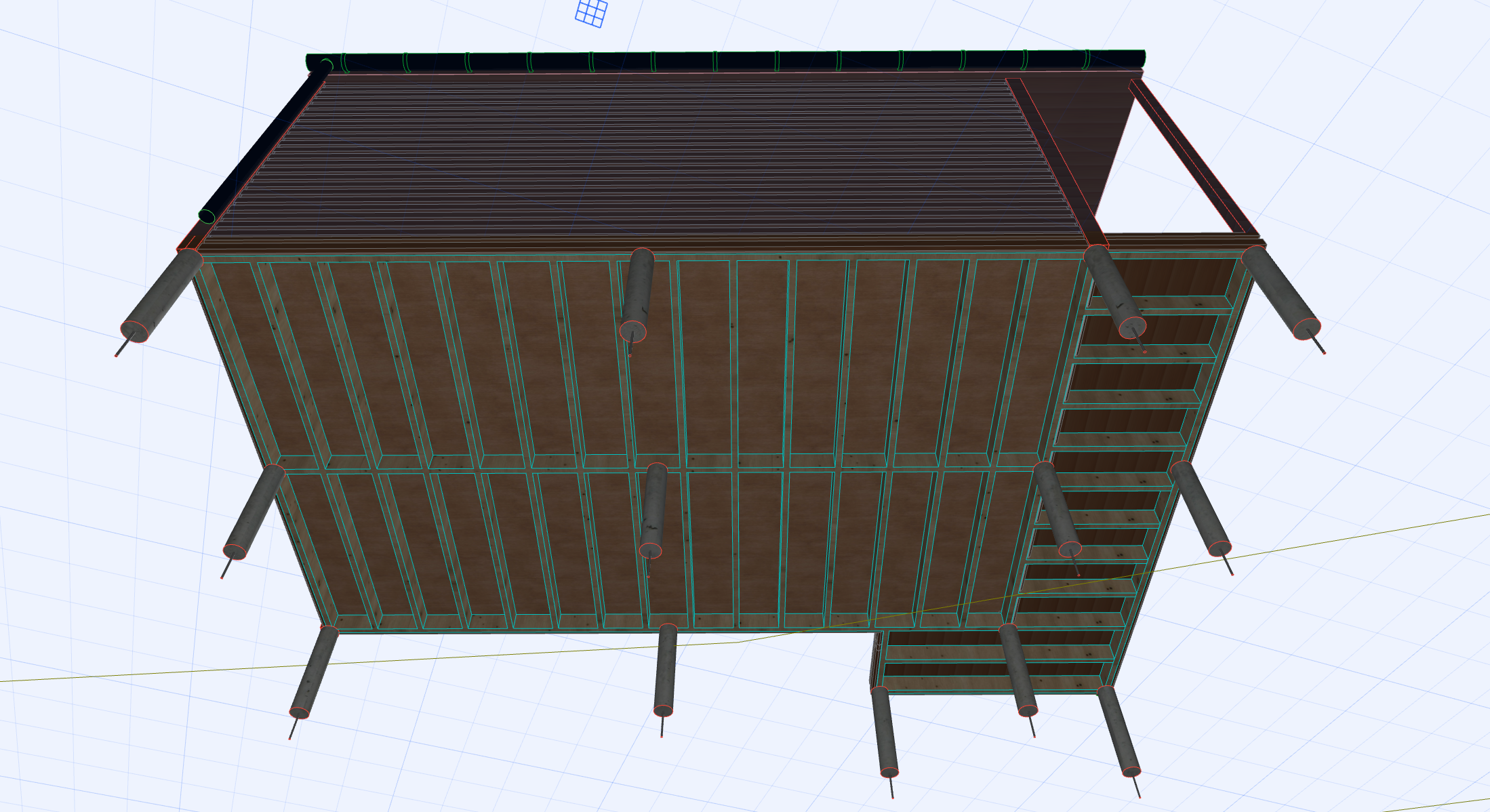
The images you are about to see below were rendered using CineRender by MAXON in ArchiCAD 24. In future, I would allow more time for rendering to have enough time to play around with the settings and achieve the perfect lighting settings noted from my sun path analysis research.
Our building animation was created by our team developer and received great feedback in the final presentation as a valuable tool/method of showing the cohort or potential clients the full construction of our design. Watch it below...
The vast majority of the building is constructed using ‘Horizontal Western Red Cedar Bevel Back Weatherboards’ supplied by Rosenfeld Kidson (Cedarscreen by Rosenfeld Kidson, 2021). The timber cladding system supported by Rosenfeld Kidson is designed to allow the space to naturally ventilate and water to easily drain, all with minimal impact to the exterior wall thickness. Deck boards will also be constructed from the same Western red cedar boards affixed on top of marine grade, tongue & groove plywood for added longevity and strength.
Foundations will be created by pouring concrete into a cylindrical building form approximately 1m in depth. The addition of a rebar driven into the ground will help strengthen the concrete and reduce the risk of cracking. 13 concrete foundation support posts will be effective in supporting the cabin weight and variations in topography.
Walls will be assembled on site using Studwork CLS Timber (Wickes Studwork CLS Timber, 2021) to form the frame of the building. Insulation can be added to the cabin but is not necessary due to the purpose of the building not being a dwelling or habitable space; however, if the client chooses to insulate, fibreglass rolls or celotex can be added to the framework. Interior wall is constructed from softwood cladding (General Purpose Softwood Cladding, 2021) with a white wash finish to enhance the connection to natural sunlight rebounding of the cladded walls.
The glass sliding doors and custom glazing designed to reflect nature (biomimicry) can be produced from aluminium and coated in an anthracite finish giving the cabin a modern appeal whilst reflecting the colours of nature since anthracite is often referred to as a “hard coal” (Anthracite - Wikipedia, 2021).
Lastly, the roof will be constructed from thick roofing beams finished in a mahogany stain and will support the addition of a grass roof. The reasoning behind the grass roof is due to clients having a strong connection to the essences of nature and the addition of the grass roof will further reinforce the purpose of the cabin as a healing space allowing you to reconnect with nature.
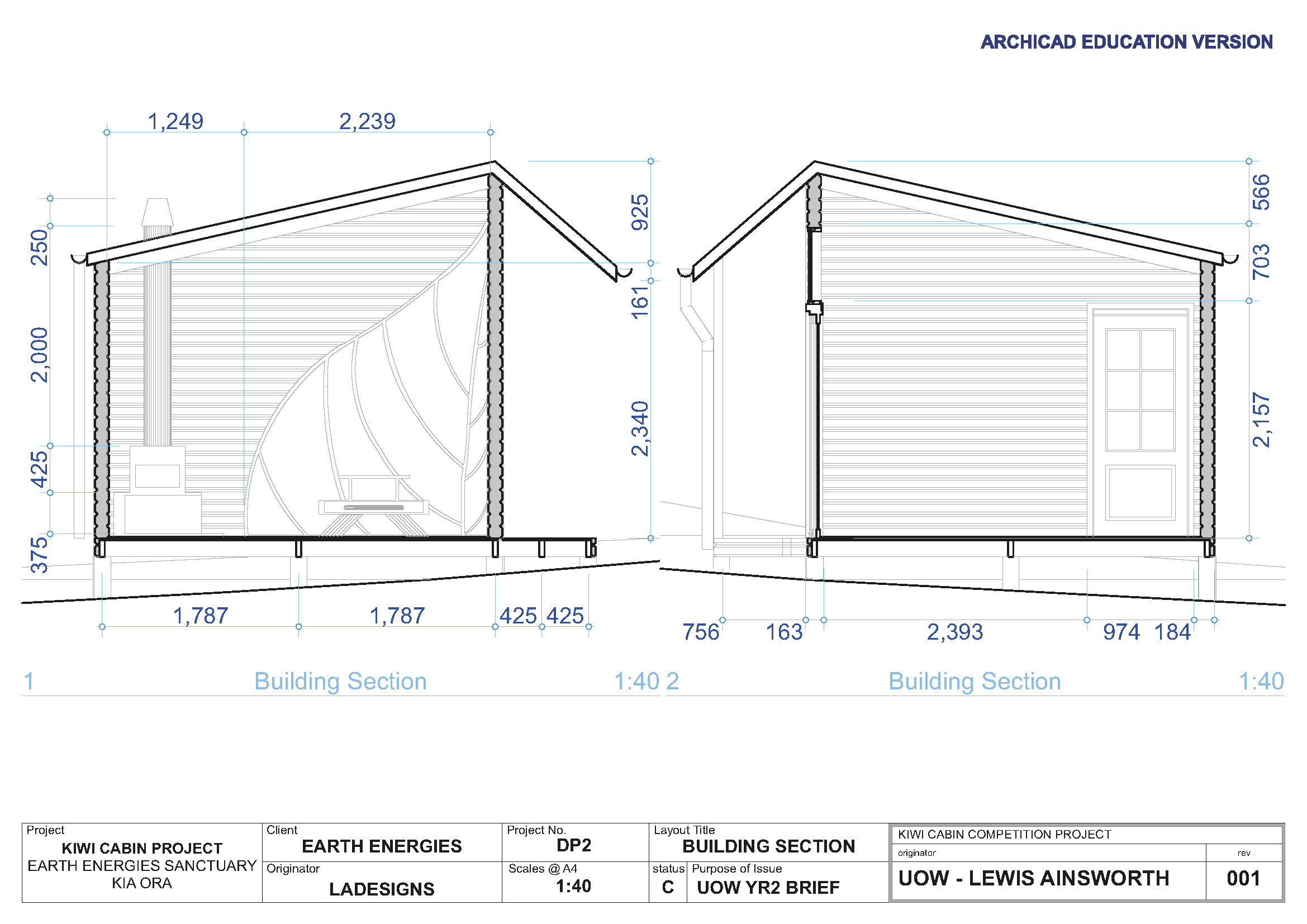
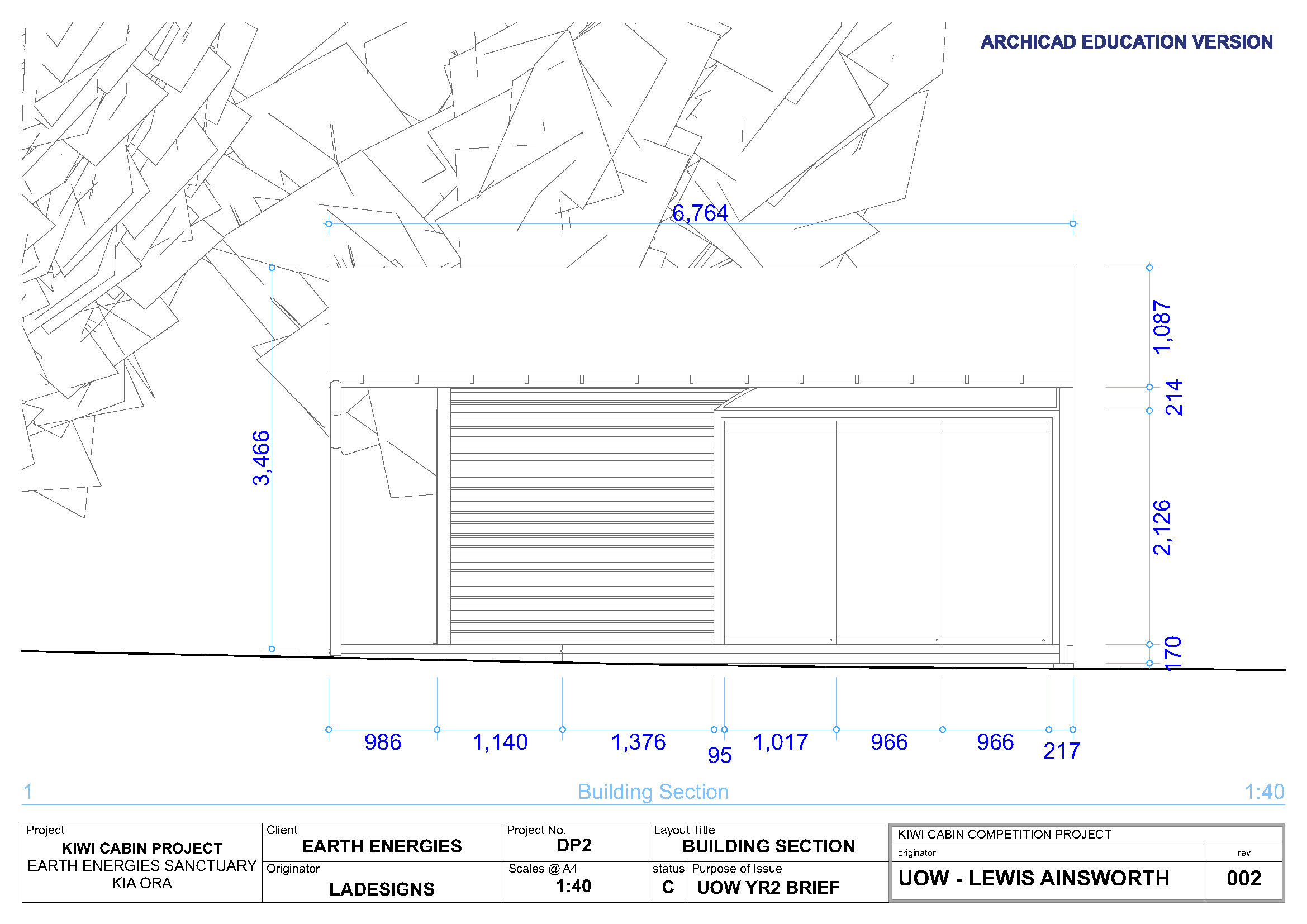
Although the team had some difficulties with communication over the course of this project, we were able to redirect a lot of jobs and roles which hadn’t been completed to another team member through using our shared drive network. The Gannt chart proved extremely useful in logging our progress and was used by each member very effectively which as you have seen, has enabled us to finish this project to an extremely high standard amongst all the issues during the year.
The team meeting log was a tool used during team meetings conducted over Microsoft teams. This helped to keep each member on track as well as see if any jobs needed urgently doing in order to keep things flowing for other team members. I believe the meeting log was an incredibly useful tool which fundamentally prevented any shortfalls or team members forgetting urgent tasks that needed to be done.
If you would like to see our gantt chart and meeting log, click the links below...
Team Gantt Chart
Team Meeting Log
click here to download the final document detailing each team members role and commitment to the project.
Cedarscreen.co.nz. 2021. Cedarscreen by Rosenfeld Kidson. [online] Available at: https://www.cedarscreen.co.nz>.
Wickes.co.uk. 2021. Wickes Studwork CLS Timber. [online] Available at: https://www.wickes.co.uk/Wickes-Studwork-CLS-Timber---38-x-63-x-2400mm/p/107177>.
Wickes.co.uk. 2021. General Purpose Softwood Cladding. [online] Available at: https://www.wickes.co.uk/Wickes-General-Purpose-Softwood-Cladding---14mm-x-94mm-x-3m-Pack-of-4/p/133638>.
En.wikipedia.org. 2021. Anthracite - Wikipedia. [online] Available at: https://en.wikipedia.org/wiki/Anthracite>.
2021. Architecture Competition: Tiny Kiwi Meditation Cabin. [ebook] Bee Breeders. Available at: https://architecturecompetitions.com/kiwicabin/>.