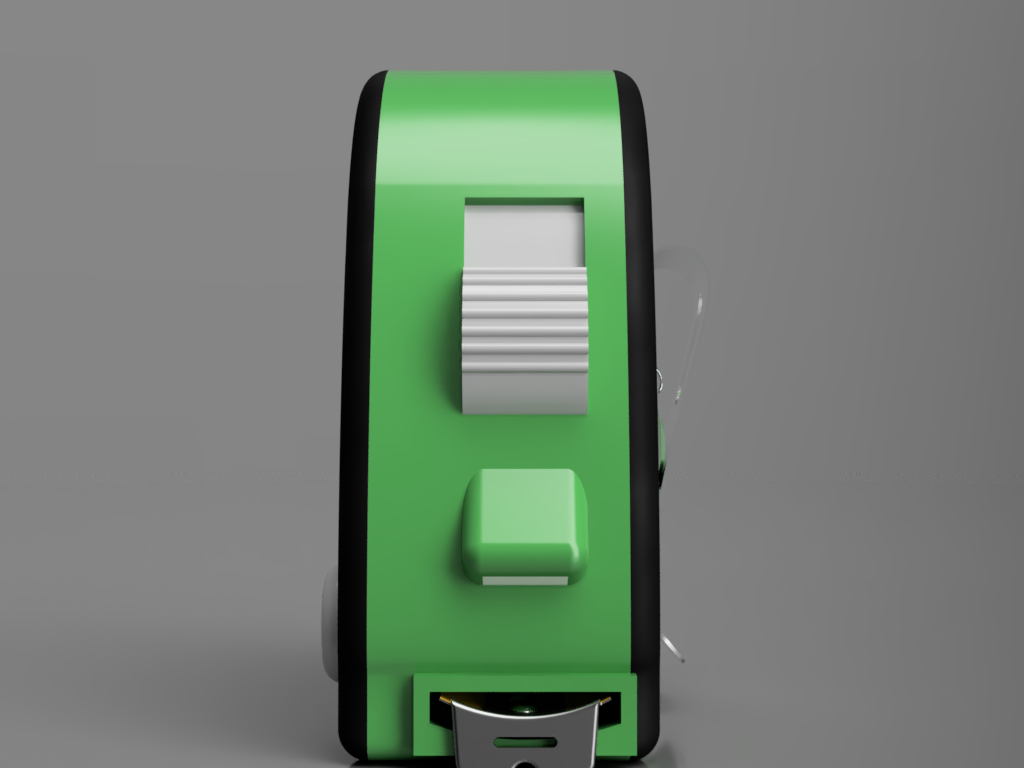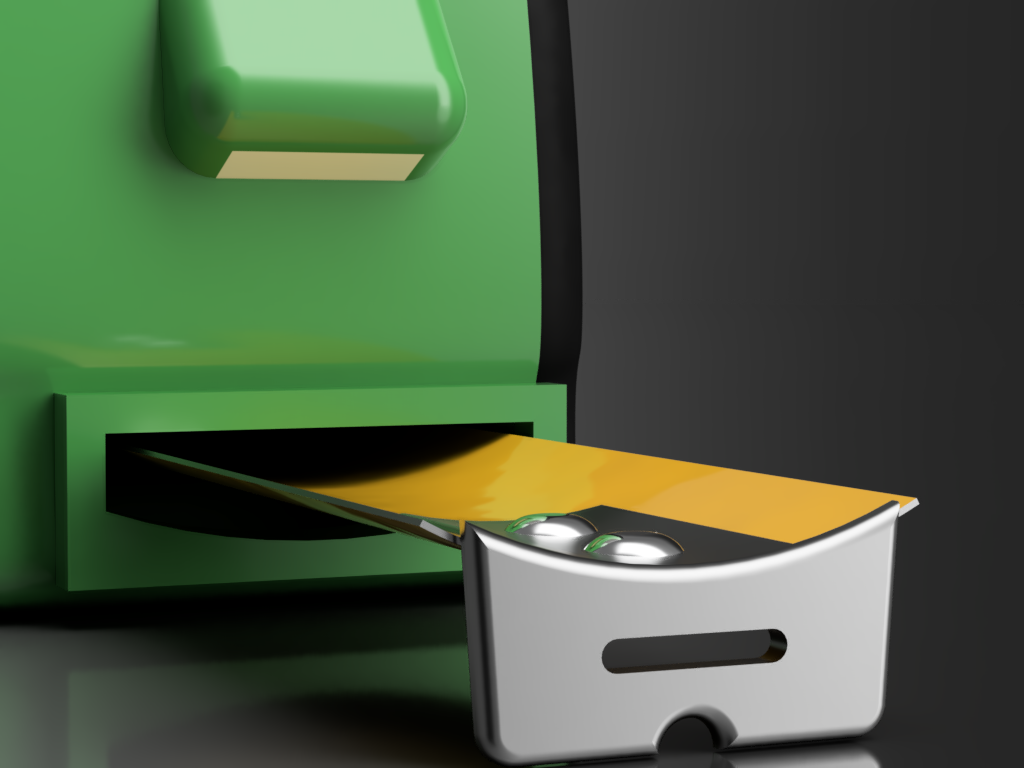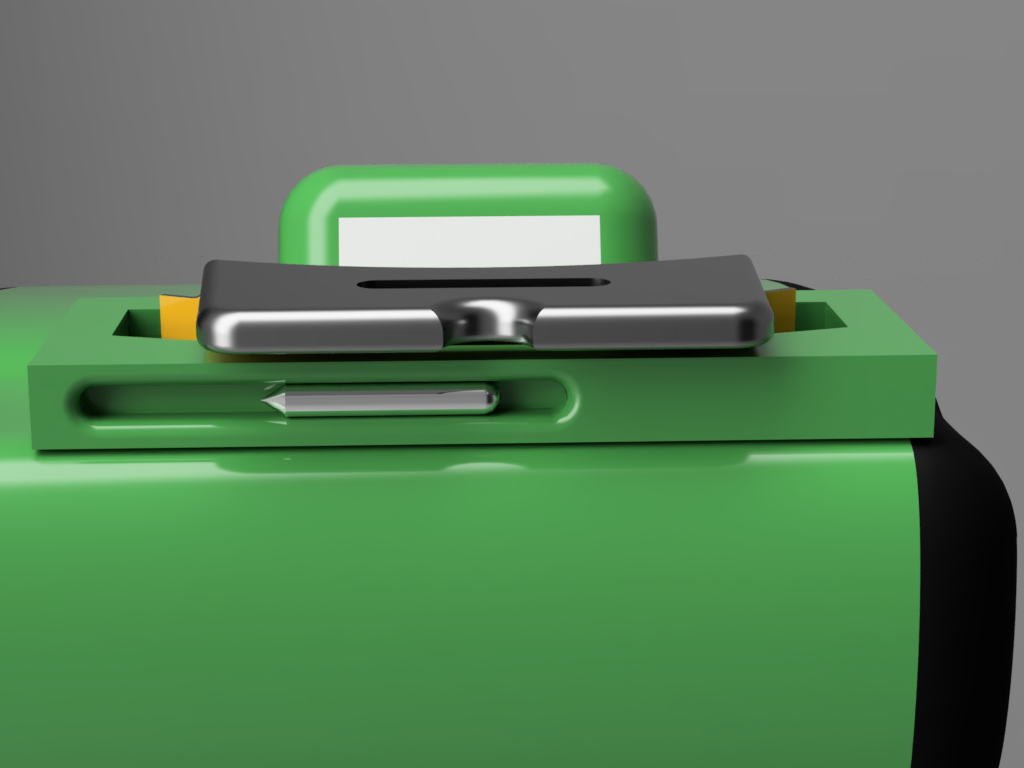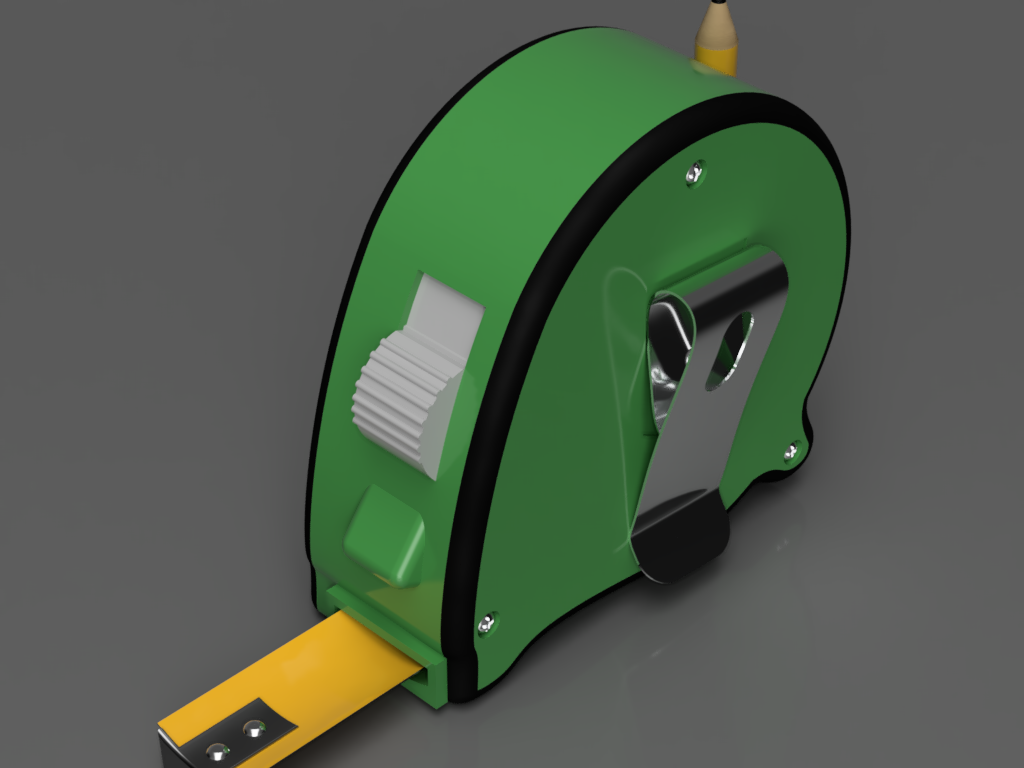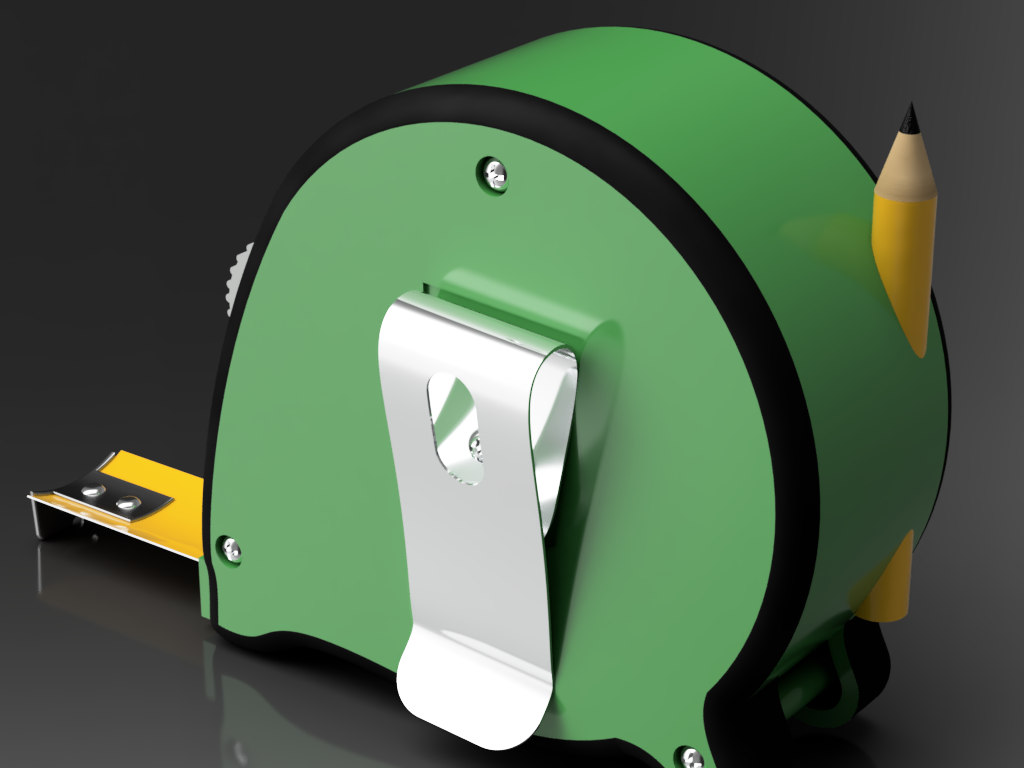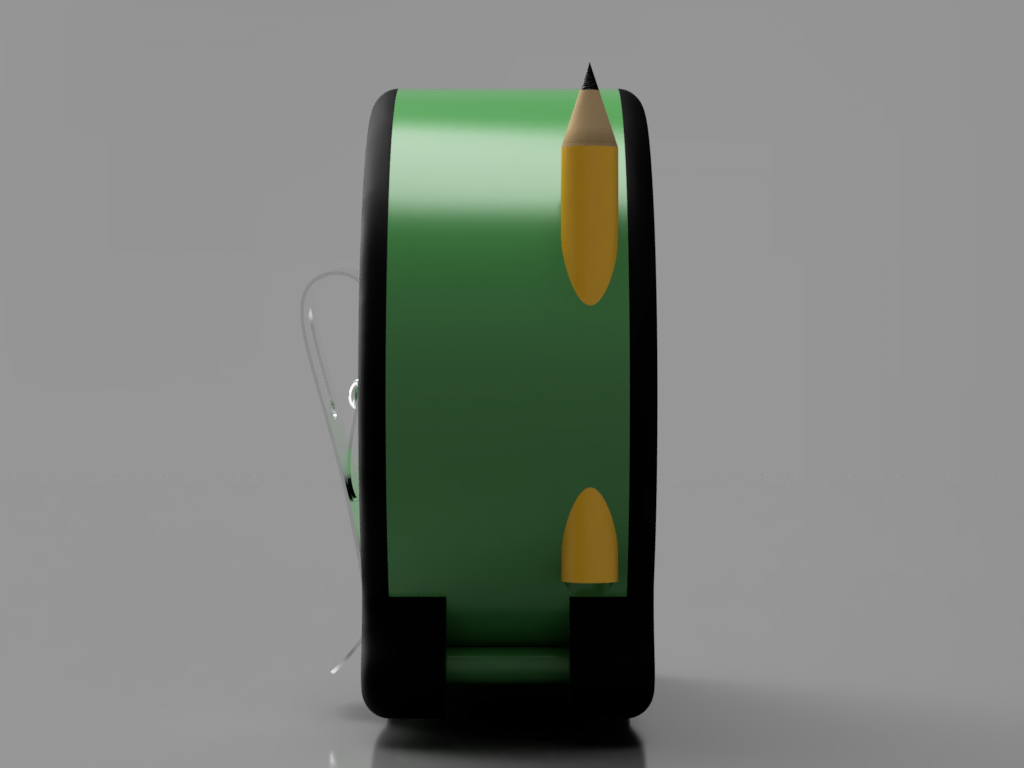As you can see by the brief, our task is aimed for secondary school children, aged 11-16. I quickly brainstormed some exhibition ideas that would be applicable
for this age range. I then done some preliminary research to help decide what exhibition category to choose, and the result was that physical training (PT)
has some innovative products arriving to market which I believe is fundamental for the next generation of children to learn from. Although some types of PT are
aimed for adults, I believe that most exercises and equipment are applicable to the target audience, although perhaps more aimed towards the higher age ranges,
there are still many products available such as cardio equipment which are becoming more and more digital. For example, the Tangram Smart Rope records the
calories, skips, speed, time and offers challenges via the app which connects to the devices built into the handles and rope. Also, this exhibition may inspire
more children to stay active or perhaps be interested in pursuing a job or attaining the qualifications to work in this industry, whether it’s in the future of
digital gyms or as a product designer for new digital equipment.Another reason for choosing this category is that secondary school children complete so many
hours of Physical Education (PE) each week and this exhibition will aid their learning of PT and particularly the older age range (15-16) who are undergoing
their GCSE’s in PE may use this exhibition as research or personal development in their studies making this exhibition, educational and interactive but most
importantly safe for all ages.
I then researched further into what types of digital equipment is available and learning their functional and space requirements to carefully plan in the given
12x18m internal space. Personally, I was surprised with the amount of creative and smart equipment out there for all consumers, right from the beginners/home
gyms to the avid gym goers. Once all the equipment was noted down, I moved onto planning how I wanted to represent/layout the general shelving/rooms on. The floor,
evaluating the flow of people through the exhibit. Keeping it symmetrical helped to create a modern, open, clear and safe exhibit for the children and continued to
develop my plans, changing or tweaking aspects as I go along.
My main feature Is the rooms which will host the most expensive equipment which although is out of the children’s price range, it will allow them to learn how,
why and at what speed this industry is growing. Inside this room would be the ‘Tonal’ gym and 2 ‘Mirror’ gyms to allow the user to interact with. To the right of
this room would be the ‘Holofit’ VR Experience which I predict would be a massive interactive hotspot hence the 3 rowing machines and TV’s in the final plan. To
the left of the room would be the Peloton equipment, which again is extremely expensive, will showcase how online studio lessons are impacting this industry.
Online studies show that public gyms are a breeding ground for germs and bacteria both on the cardiovascular machines and the free weights and given the current
COVID-19 pandemic, Peloton and other companies are revolutionising the home gym industry keeping both their customers safe by working out from home.
Along the bottom will be shelving/display cases to showcase the smaller and more affordable products such as Fitbits, Tangram Smart rope, Jump mat
(by Probotics inc), Boxing sensors, smart bike riding helmets, digital clothing (Under Armour’s new Machina shoe collection records your run) and many more.
A seating area will also be positioned near the Holofit equipment for any of the children to rest after their interactive mini-workout.
If you would like to view the final plan as a PDF, click here
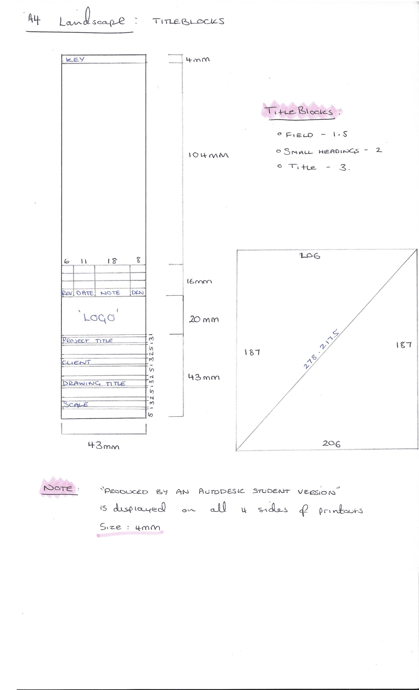
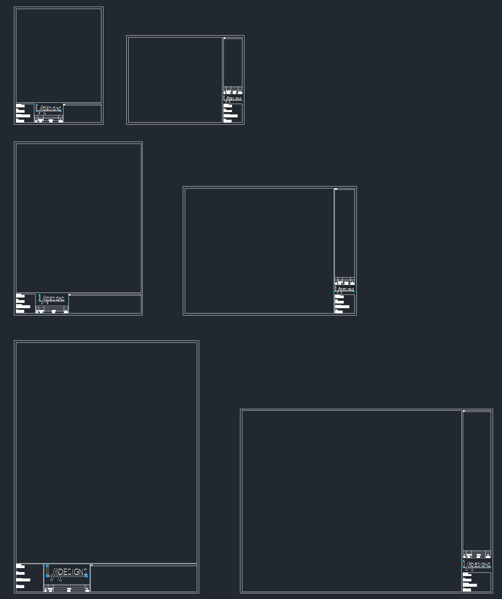
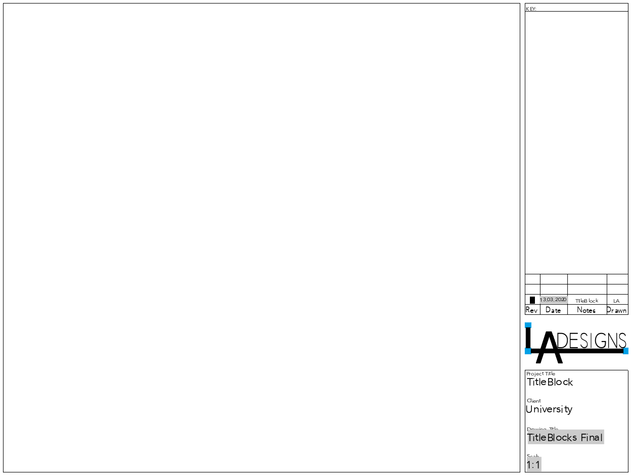
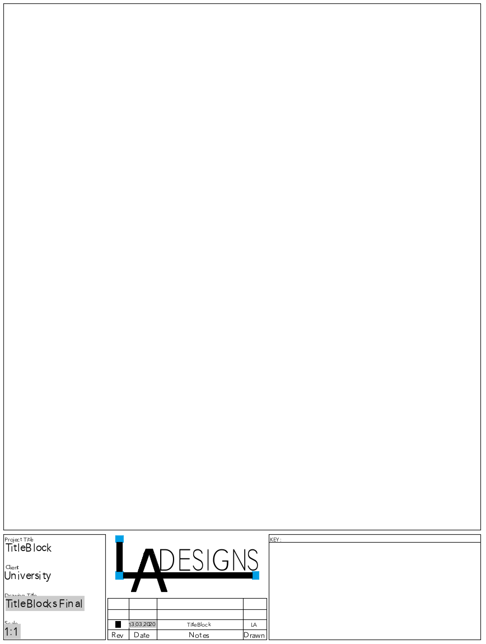
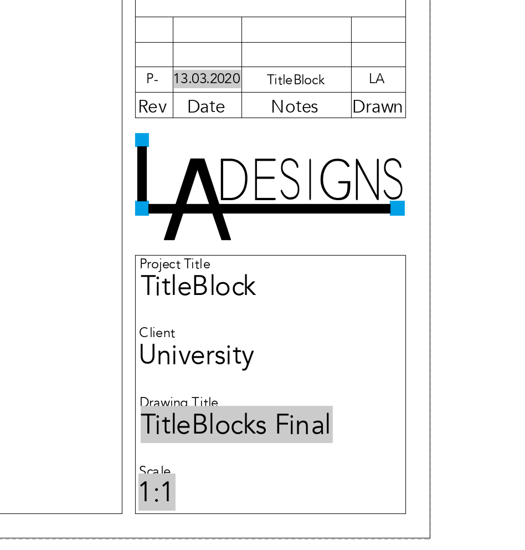

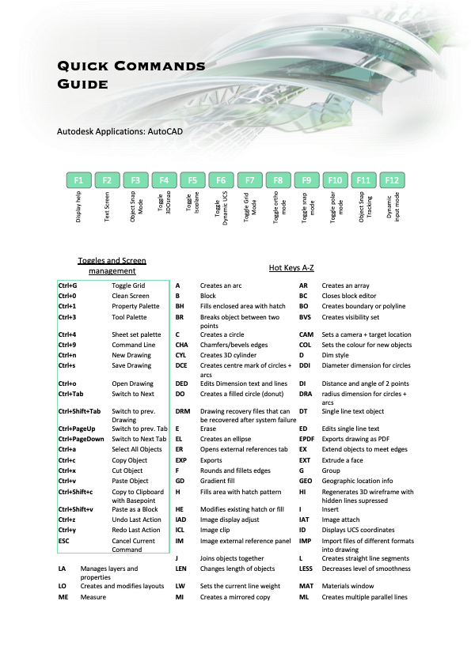
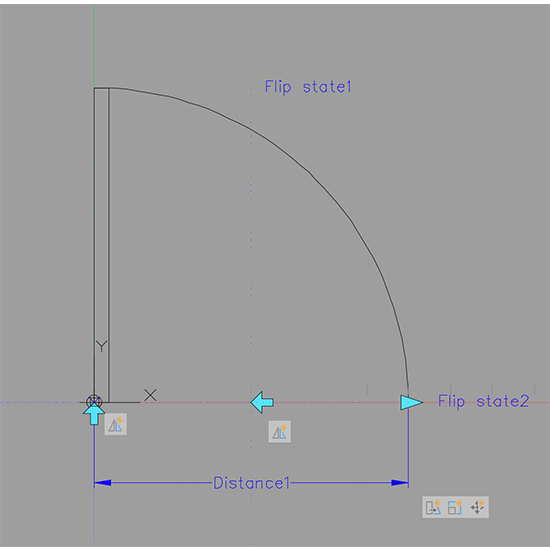
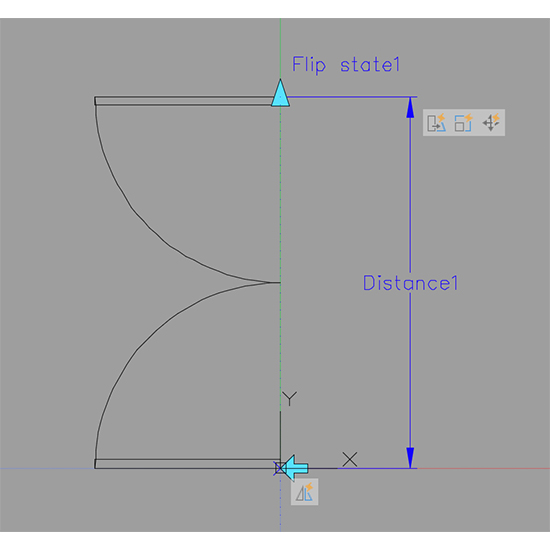
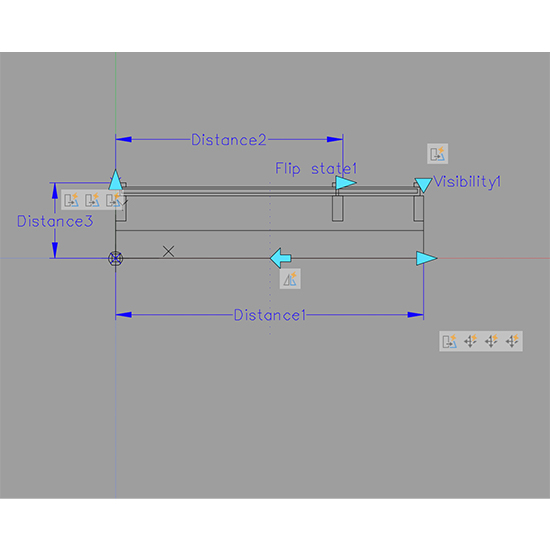
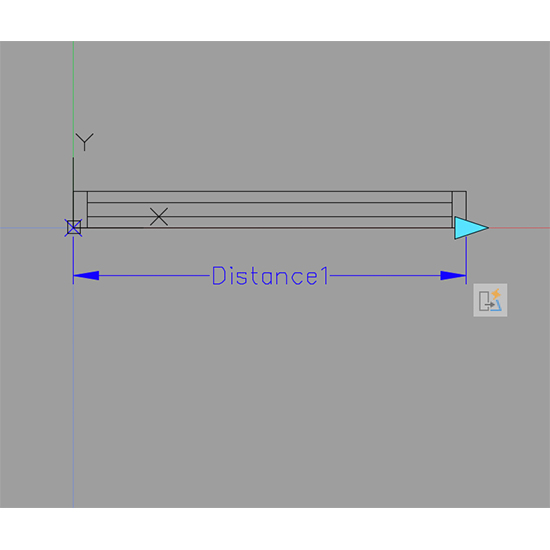
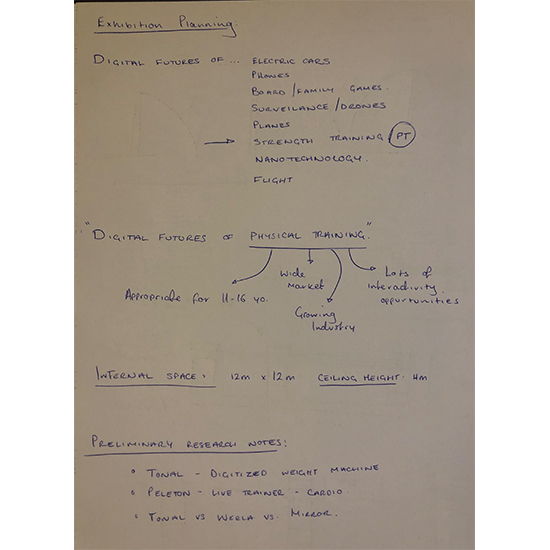
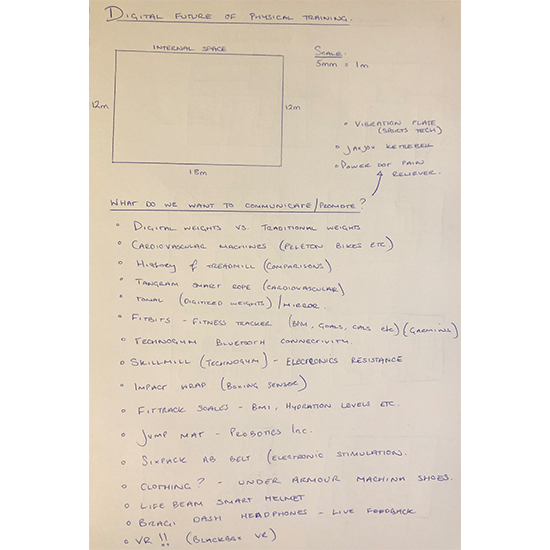
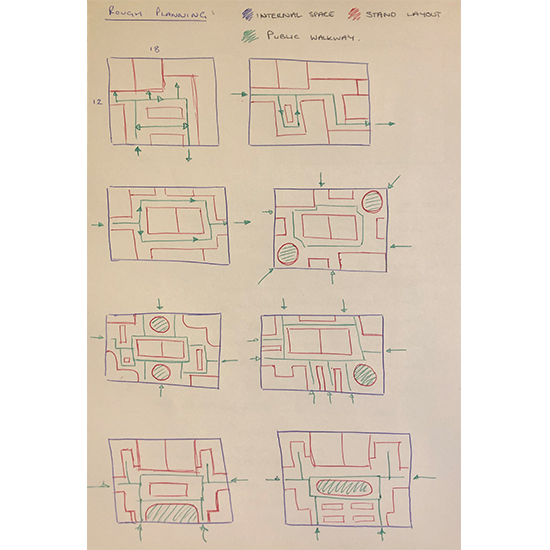
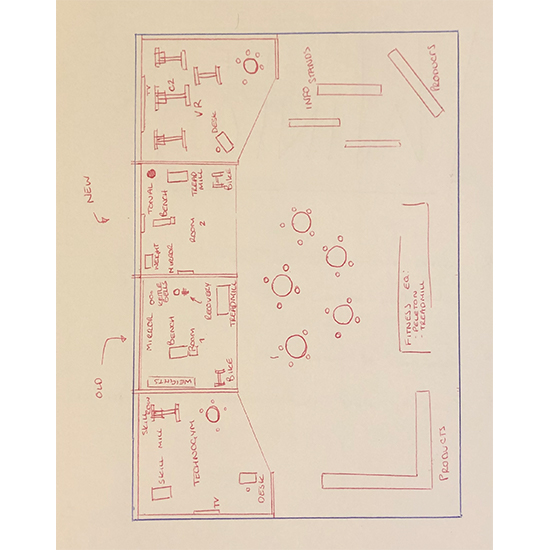
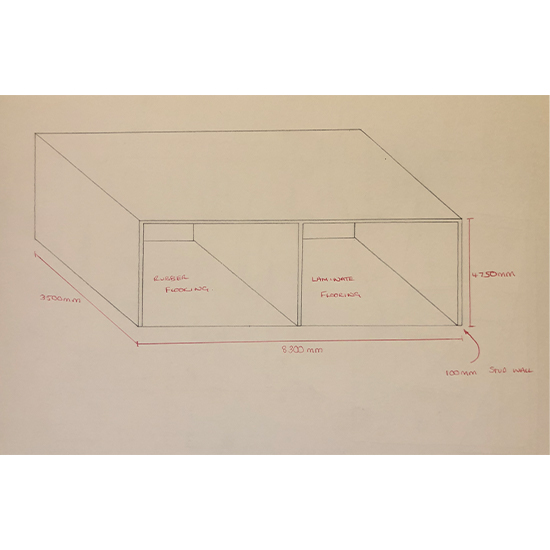
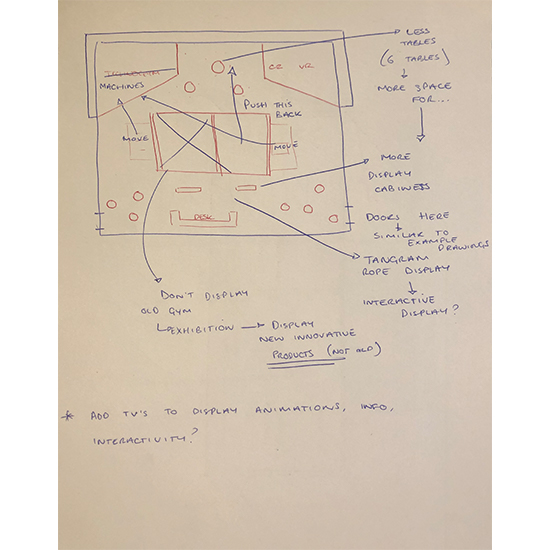
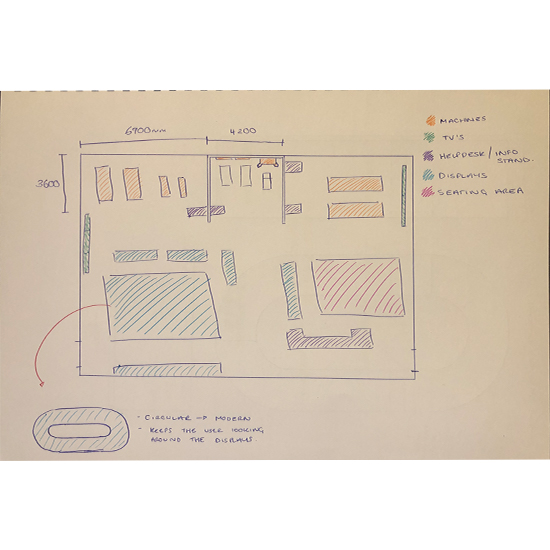
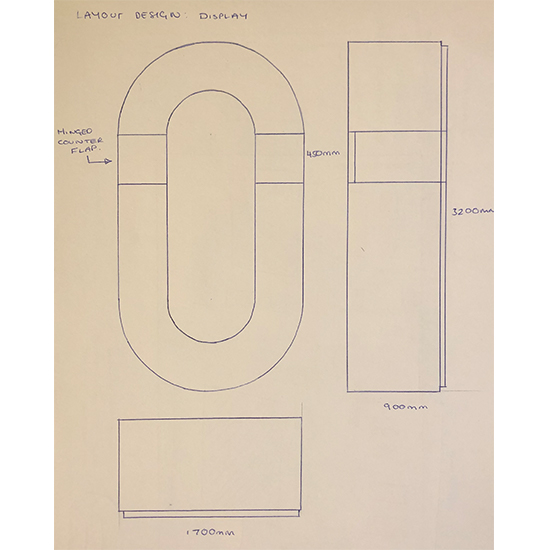
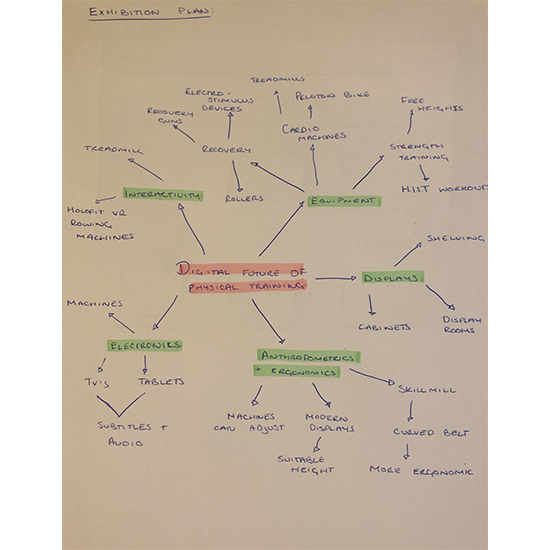
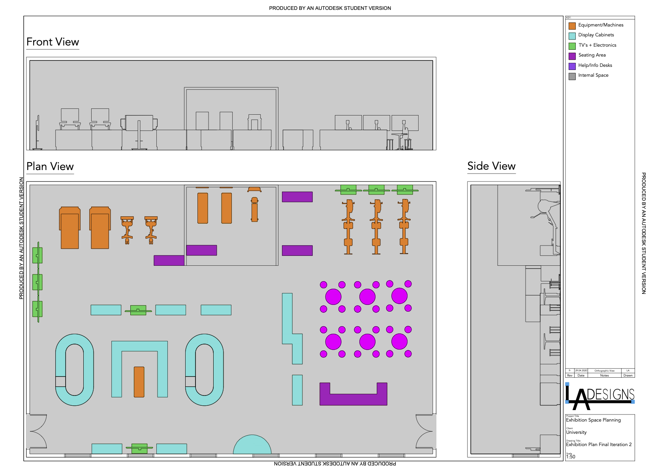
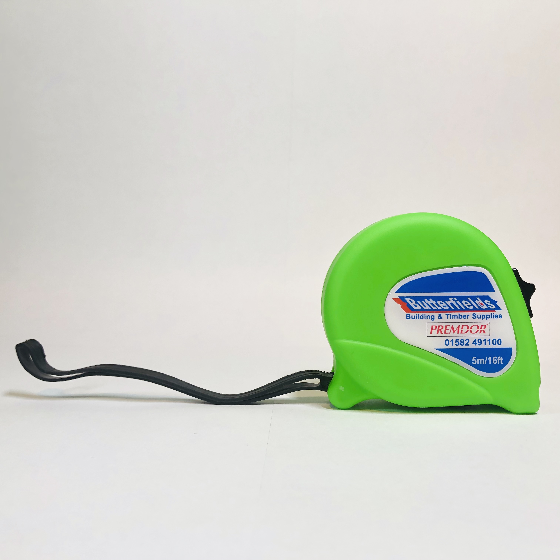
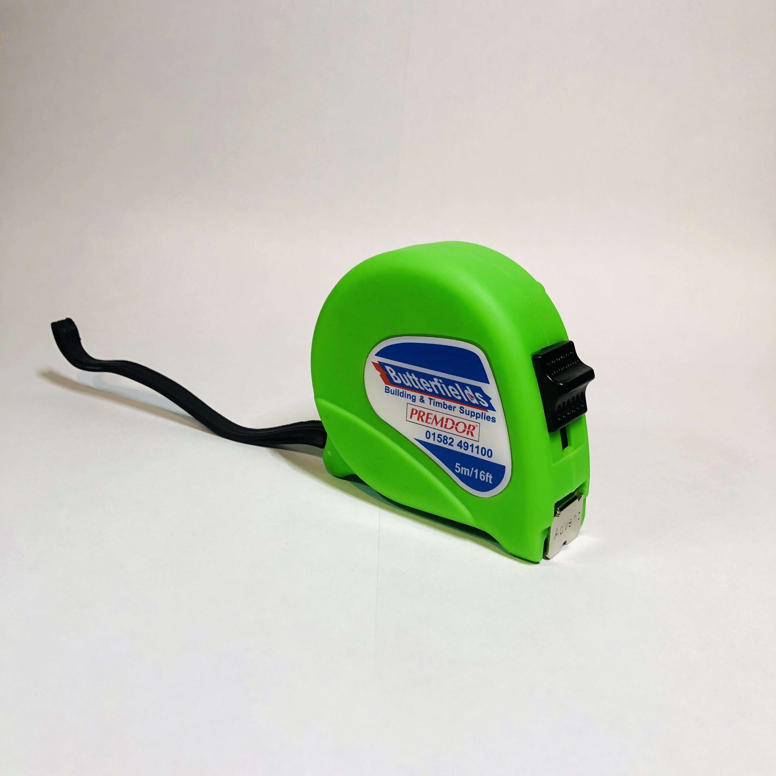
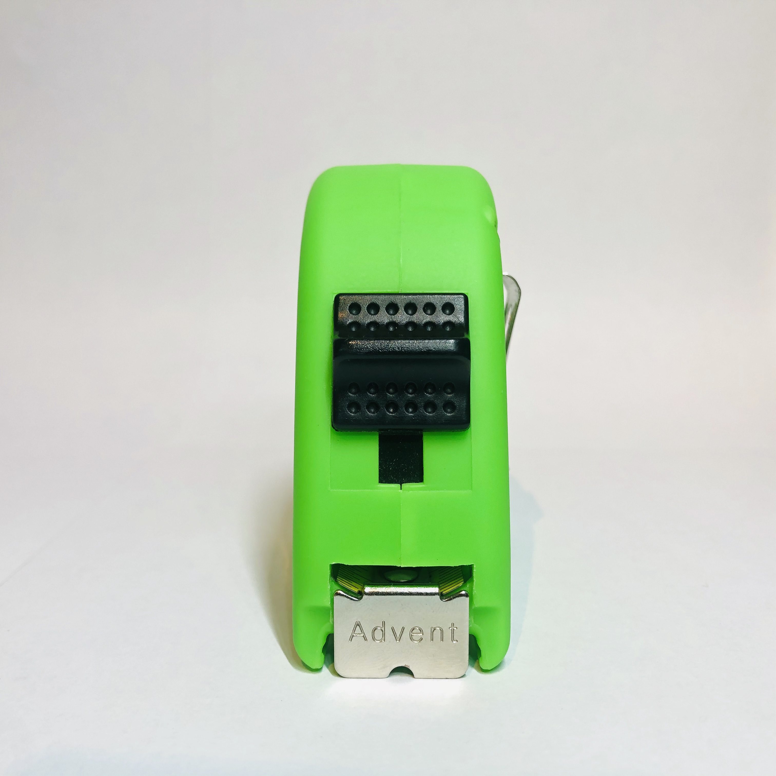
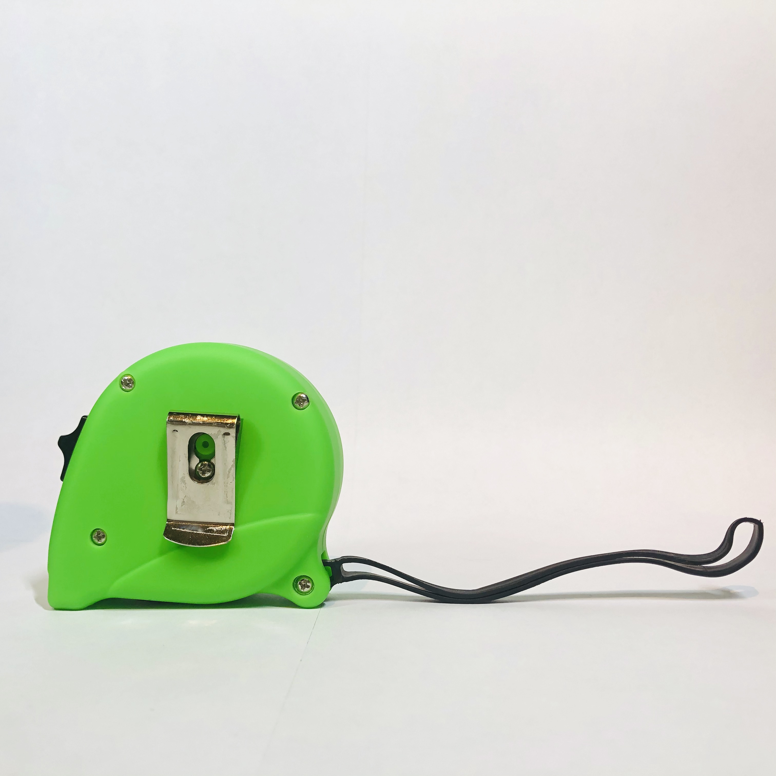
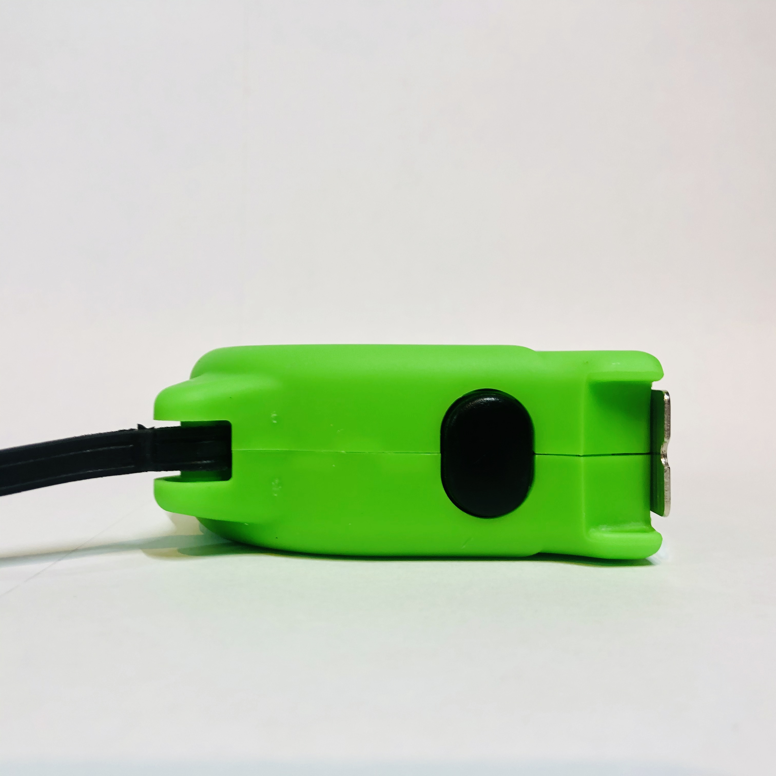
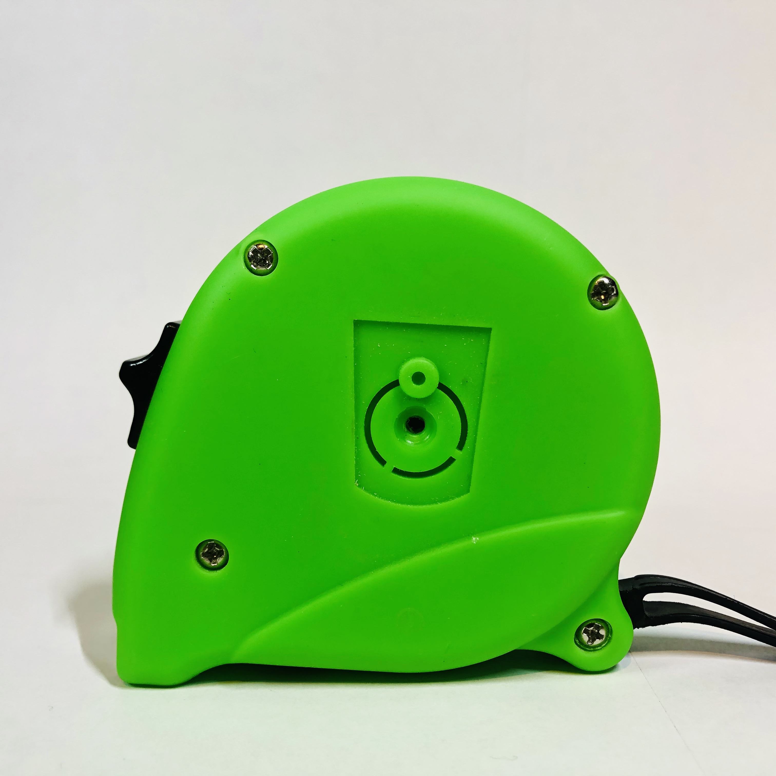
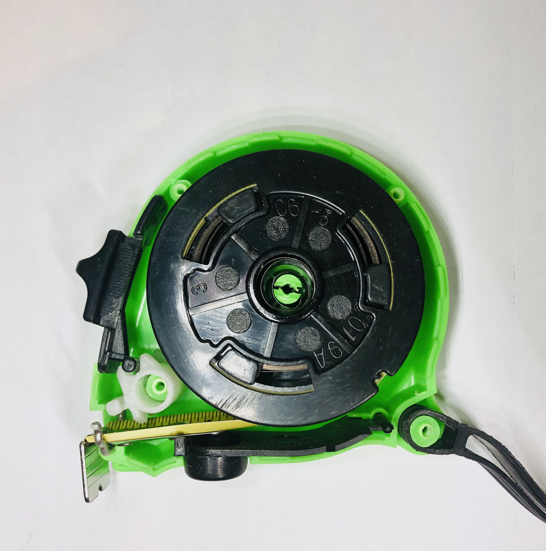
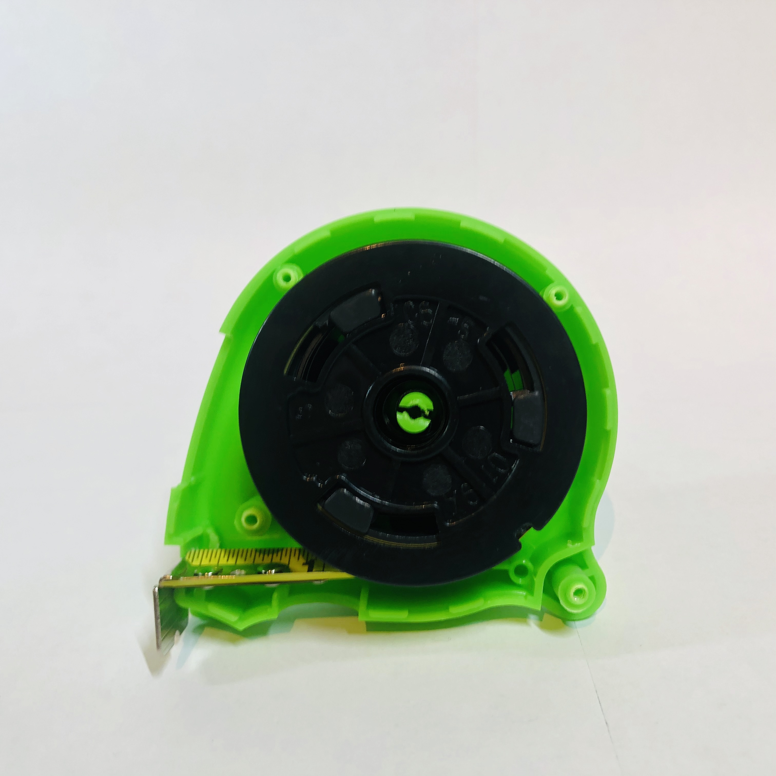
-TO.png)
-TO.png)
